A well-designed and solid base can not only enhance the aesthetic appeal if parts are in view but if done correctly, also ensures stability and longevity for both the base and garden buildings that reside on it.
Whatever garden building you intend to add to your garden space, I've curated a collection of summer house base ideas that will help you to decide on the best foundation for your summer house, shed or office.
From traditional paving slabs to the more modern alternative of plastic grids, I'll guide you through the range of possibilities available and the pros and cons of each one.
Disclaimer: As an Amazon and Wayfair associate, we do receive a small commission from qualifying purchases made via links within this article.
Plastic Grid Base Kit
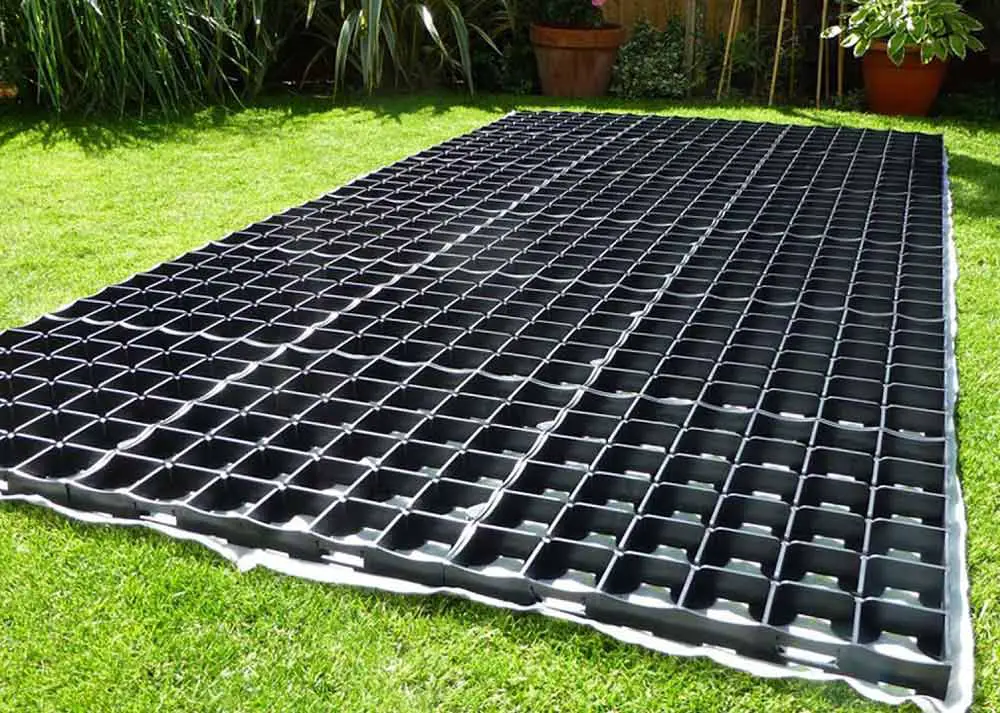
Image credit: shedbasekits.com
| Get it here... |
|---|

|
Plastic grid base kits are a practical and versatile solution for use as a base with summer houses, they are specifically designed to provide a stable and level foundation for your outdoor structure.
The kit consists of interlocking plastic grids that can be easily assembled together to create a durable platform. The grid base kit offers several advantages.
Firstly, it helps to distribute the weight of your summer house evenly, ensuring that it remains stable and secure. It also aids in preventing the structure from sinking or shifting due to uneven ground or changes in soil conditions.
These plastic grids have excellent drainage properties, allowing water to flow freely through the surface and preventing the build-up of moisture underneath your summer house. This feature is particularly beneficial in areas prone to heavy rainfall, as it helps to maintain a dry and well-ventilated environment.
Installation of the plastic grid base kit is straightforward. The grids can be easily interconnected to cover the desired area, creating a seamless surface. They are also lightweight, making them easy to handle and transport.
Furthermore, these grid bases are also resistant to rot and decay, ensuring long-lasting durability.
Pros and Cons of Plastic Grid Bases
Pros
- Distributes weight evenly, ensuring stability and security
- Prevents sinking or shifting of the structure
- Excellent drainage properties, allowing water to flow freely
- Maintains a dry and well-ventilated environment
- Easy installation and interlocking design
- Lightweight and easy to handle
- Resistant to rot and decay, ensuring durability
Cons
- May not be aesthetically pleasing without additional finishing
- Requires a flat and level surface for optimal results
- May not be cost-effective for large areas
Gravel Base for a Summer House
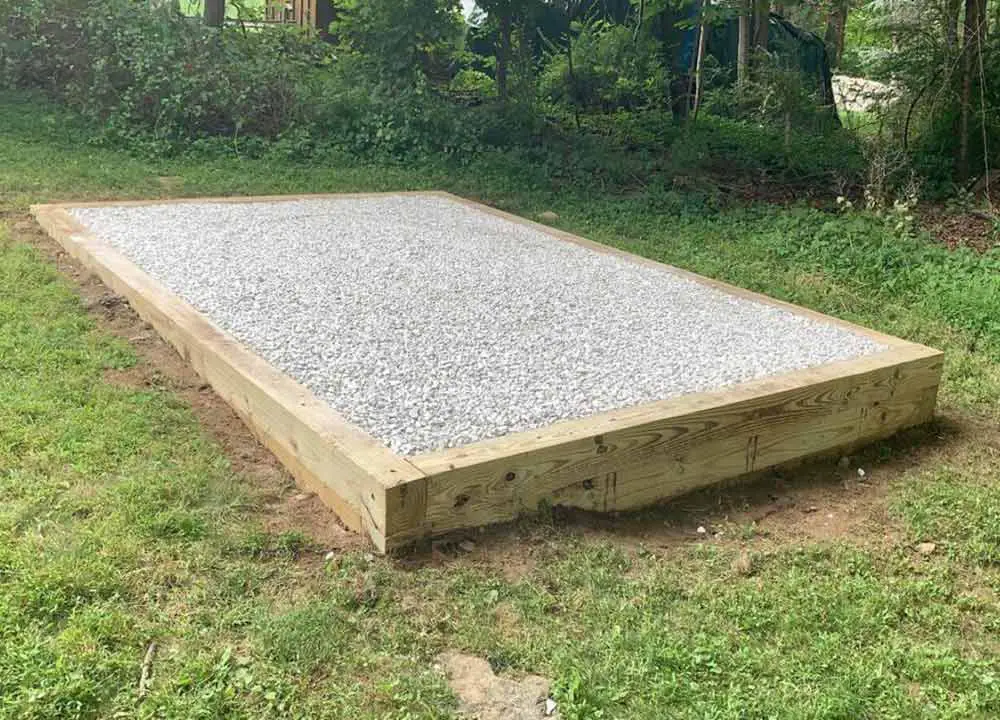
Image credit: bestinbackyards.com
A gravel base foundation is constructed using multiple layers of gravel to provide a stable and well-drained surface for the structure, it offers a cost-effective and straightforward option for your summer house base.
To create a gravel base, the first step is to prepare the site by clearing any vegetation and ensuring a level surface. Next, a layer of geotextile or weed-proof membrane is laid over the area to prevent weed growth and ensure proper drainage. Once the damp-proof membrane is in place, a layer of hardcore or crushed stone is spread evenly across the area. This layer serves as a stable and compacted base, providing support for the gravel above.
The next step involves adding a layer of angular gravel on top of the hardcore. The gravel should be spread evenly and compacted to create a firm surface. It's recommended to use coarse gravel with particle sizes ranging from 10mm to 20mm for optimal stability. The thickness of the gravel layer can vary depending on the specific requirements of your summer house. However, a depth of around 100mm to 150mm is typically sufficient to provide adequate support and drainage.
The advantages of a gravel base for a summer house include its affordability, ease of installation, and excellent drainage properties. Gravel allows rainwater to permeate through the surface, preventing the build-up of water around the summer house and reducing the risk of moisture-related issues.
Furthermore, a gravel base doesn't require any careful maintenance and if areas become uneven over time, additional gravel can be added to restore the level surface.
Pros and Cons of Gravel Bases
Pros
- Cost-effective compared to other foundation options
- Allows for natural drainage of water
- Provides good stability for the summer house
- Easy to install and doesn't require professional assistance in most cases
- Allows for flexibility in adjusting the base level
Cons
- Requires periodic maintenance to keep the gravel level and compacted
- May shift or become uneven over time
- Can be less durable compared to other base options
- May attract weeds or vegetation if not properly managed
- Not suitable for areas with heavy clay or poor drainage
Concrete Summer House Base
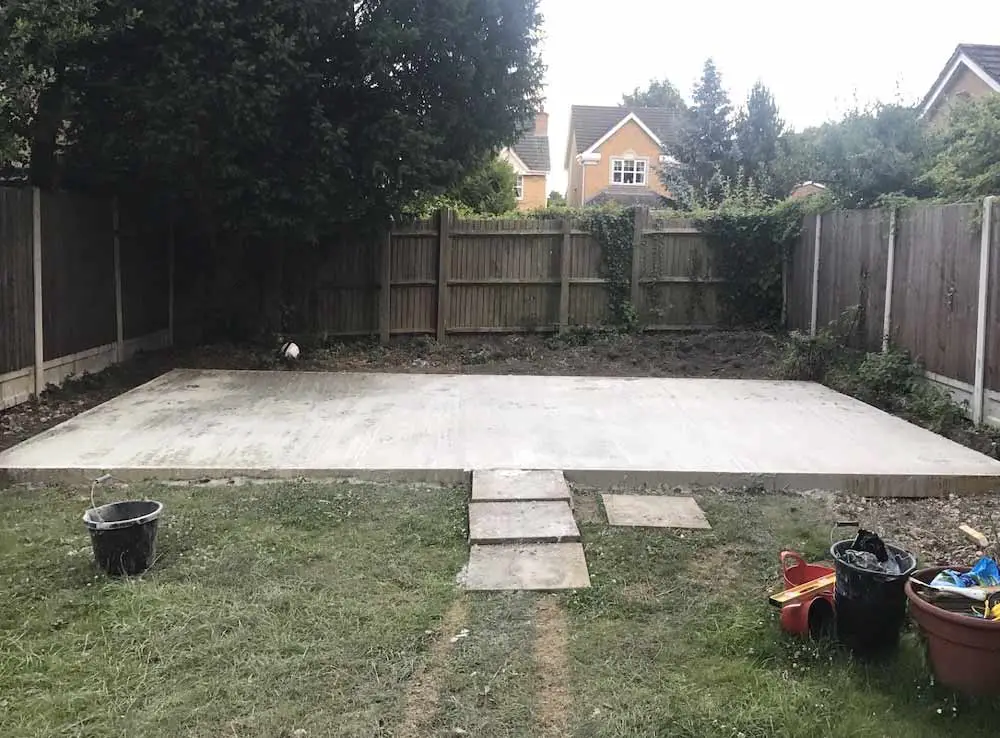
Image credit: homeandhorizon.com
A concrete slab base serves as a solid foundation for your outdoor structure. Designed to support the weight of the summer house and withstand the elements, it provides stability and longevity.
Typically constructed using reinforced concrete, this type of base ensures durability and prevents shifting or sinking over time. The base begins with site preparation, where the area is cleared of debris and levelled. A trench is then dug around the perimeter, and formwork is installed to create a boundary for the concrete base.
Reinforcement, such as steel bars or mesh, is then added to enhance the base's strength. Once the preparation is complete, the concrete is poured into the pressure-treated wood formwork, ensuring a smooth and even surface. Care is taken to eliminate air pockets and ensure proper compaction.
After the concrete base has set and cured, the formwork is removed, leaving behind a solid, level base.
The advantages of laying a concrete slab for your summer house base include its ability to resist moisture and provide excellent load-bearing capacity. It also offers a stable and level surface for the summer house, ensuring that doors and windows function properly. Additionally, a concrete base requires minimal maintenance, providing a long-lasting foundation for your garden building.
Pros and Cons of a Concrete Base
Pros
- Provides excellent stability and durability for the summer house
- Long-lasting and resistant to shifting or settling
- Requires minimal maintenance once properly installed
- Provides a level surface for the summer house
- Can support heavy structures and equipment
Cons
- More expensive compared to other foundation options
- Requires professional expertise and equipment for installation
- Difficult to modify or adjust once the concrete is set
- May require permits or approvals depending on local building regulations
- Can be time-consuming to install and requires proper curing time
Summer House Paving Slab Base
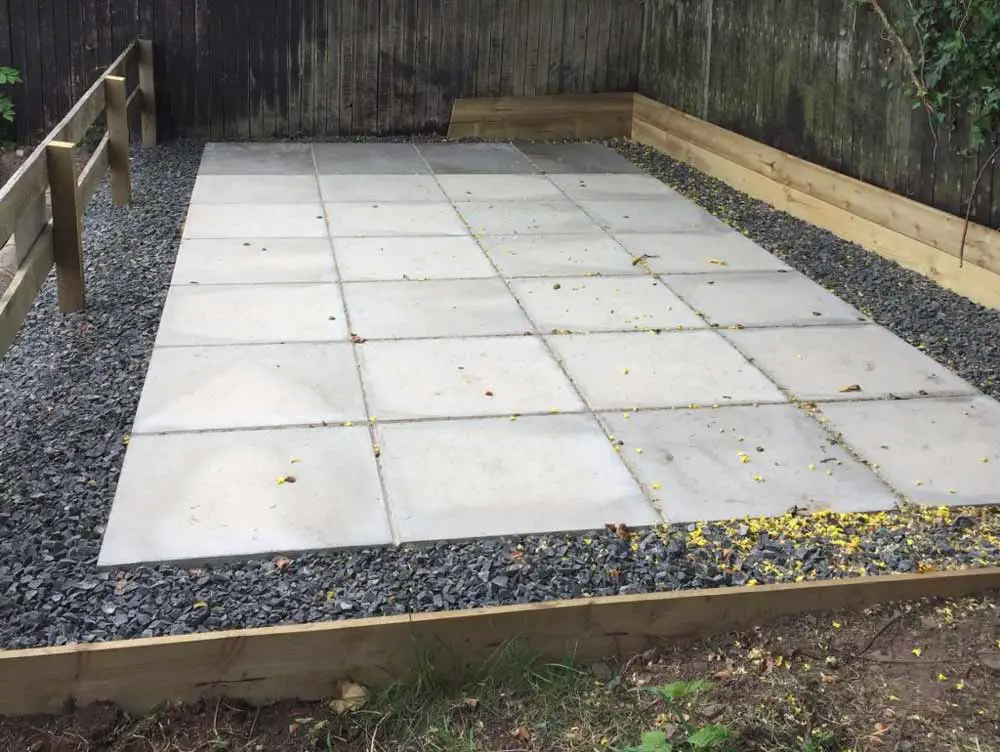
Image credit: gilliesandmackay.com
Paving slabs are usually made of materials such as concrete, natural stone, or porcelain. To create a paving slab base, the area is first prepared by removing any vegetation and ensuring a level surface. A layer of compacted hardcore or crushed stone is then evenly laid to provide stability and prevent subsidence.
Next, a bed of sharp sand is spread over the hardcore, allowing for slight adjustments in levelling the slabs. The paving slabs are then carefully placed on top of the sand bed, laying them tightly to create a stable and even surface. Mortar or jointing compound can be used to fill the gaps between the slabs, enhancing their stability and preventing weed growth. Alternatively, some choose to leave small gaps between the slabs for drainage purposes.
One of the main advantages of using paving slabs is their aesthetic appeal, should you wish to extend them outside the confines of the building structure.
Paving slabs come in various styles, textures, and colours, allowing you to customize the look of your summer house base to suit your needs. They also provide a firm and level surface for the summer house, ensuring proper door and window functionality.
A paving slab base is relatively easy to install and can be a cost-effective option compared to other base materials. It also allows for easy maintenance, as individual slabs can be replaced if damaged or stained.
Pros and Cons of Paving Slab Bases
Pros
- Provides a stable and level foundation for garden buildings
- Durable and long-lasting
- Prevents the summer house from sinking or shifting over time
- Allows for drainage and reduces the risk of water damage
- Easy to install and requires minimal maintenance
Cons
- Requires proper ground preparation before installation
- Can be more expensive compared to other foundation options
- May require professional help for installation, depending on the complexity
- Heavy slabs may be difficult to handle during the installation process
Timber Summer House Base
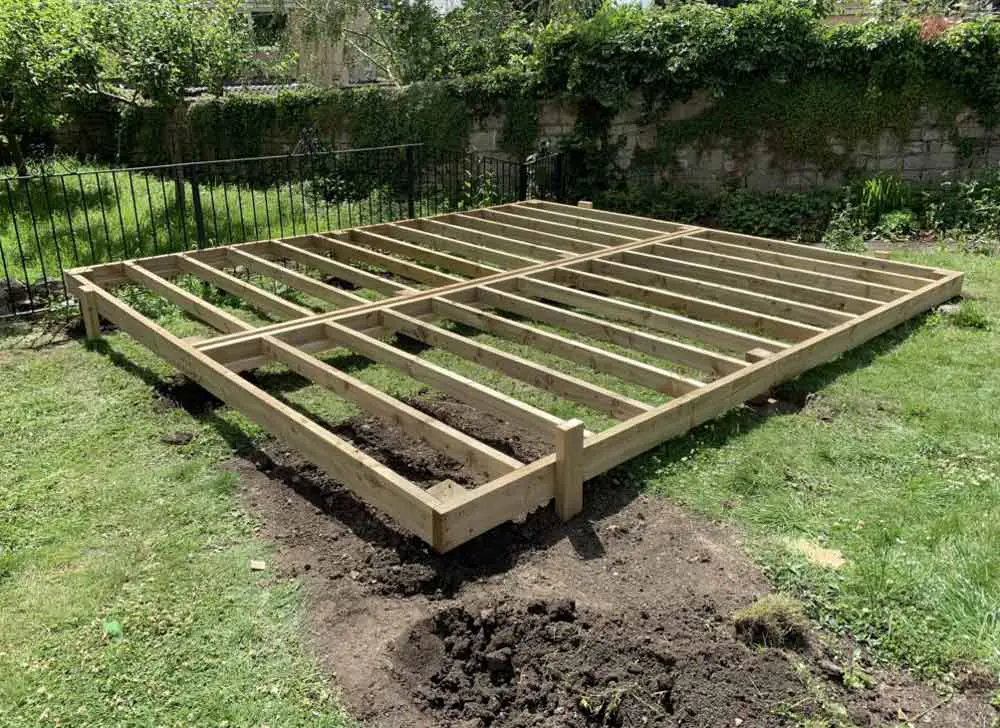
Image credit: wooden-workshop.co.uk
A timber base provides a rigid and stable surface for the summer house to be installed upon. To build a timber base, the first step is to prepare the site by clearing any vegetation and ensuring a level ground. Next, pressure-treated timber joists are laid horizontally across the space, creating a framework that will support the building. The spacing between the joists depends on the specific requirements of the materials being used and the size and weight of the structure going on to it.
The timber joists are typically secured to the ground using concrete or metal post supports, ensuring stability and preventing movement over time. Once the joist framework is in place, the base of the summer house can then be fixed directly to it, creating a firm fixing that will stand the test of time.
The advantages of a timber decking base include its natural aesthetic appeal, versatility, and relatively simple installation process. Using pressure-treated timber is a must as it is far more resistant to decay and insect infestation than standard timber.
Pros and Cons of Timber Bases
Pros
- Provides an attractive and natural appearance beneath the summer house
- Can be extended out from the summer house for timber decking
- Relatively quick and easy to install, especially for competent DIYers
- Provides good drainage and ventilation
Cons
- May be less durable compared to other foundation options
- Can be more prone to rot, decay, and insect damage over time
- May have higher initial costs, especially for high-quality timber materials
- Can be more susceptible to shifting or movement in unstable ground conditions
Composite Decking Base
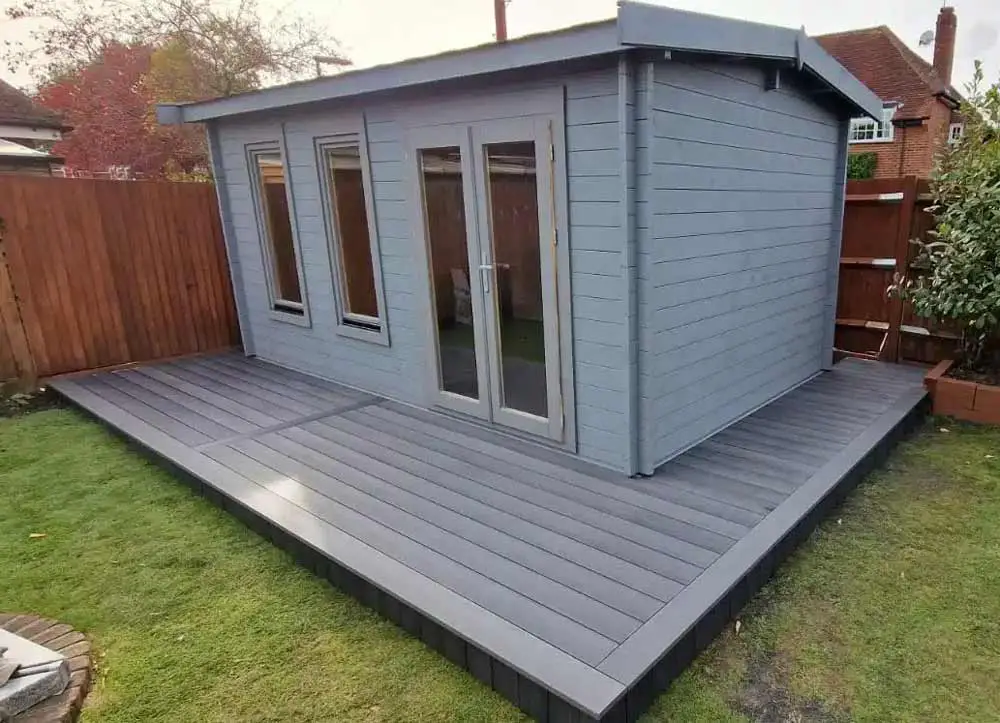
Image credit: deckedoutcomposites.com
A composite decking base is a foundation constructed using a combination of recycled wood fibres and plastic materials to support a composite deck or garden building. This type of base provides a stable and durable surface for the composite deck boards, offering a low-maintenance and long-lasting outdoor space.
To build a composite decking base, the first step is to prepare the site by clearing any vegetation and ensuring a level ground. Next, a framework of pressure-treated timber or composite joists is installed horizontally, creating the structural support for the composite deck boards. The spacing between the joists depends on the specific requirements of the decking manufacturer.
The joists are typically secured to the ground using concrete or metal post supports, ensuring stability and preventing movement over time.
Once the joist framework is in place, the composite deck boards are then installed perpendicular to the joists. Composite boards are designed to interlock or be secured using hidden fasteners, resulting in a smooth and seamless surface.
The advantages of a composite decking base include its low-maintenance nature, resistance to rot, decay, and insect infestation, and its eco-friendly composition. It also requires minimal upkeep, with no need for staining, sealing, or painting.
Pros and Cons of a Composite Decking Base
Pros
- Long-lasting and durable base
- Low maintenance
- Resistant to rot, warping, and splintering
- Environmentally friendly (made from recycled materials)
- Wide range of colours and finishes
- Does not require staining or sealing
- Doesn't need wood preservation treatments
- Less likely to fade or discolour over time
- Resistant to pests, such as termites
Cons
- Higher initial cost compared to wood
- May have a synthetic appearance
- Can become hot under direct sunlight
- May be more slippery when wet compared to wood
- Can be prone to scratching and scuffing
- Less natural feel compared to wood
- Can expand and contract with temperature changes
- May require special fasteners and installation techniques
Adjustable Risers for Summerhouse Base
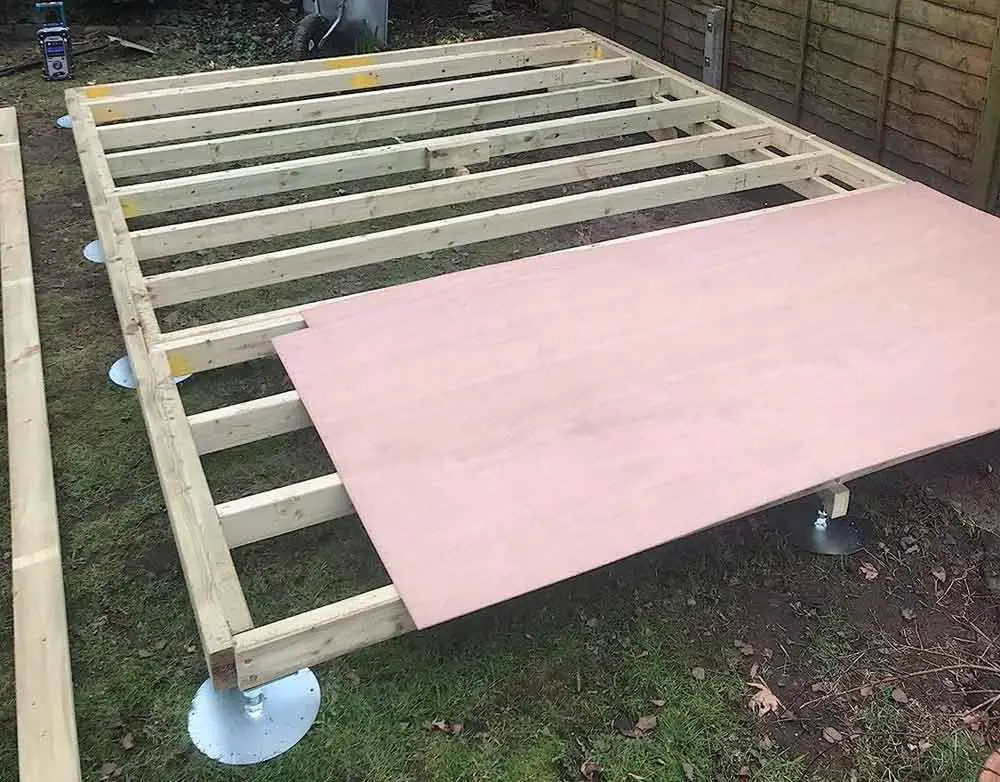
Image credit: amazon.co.uk
Adjustable risers for use with a summerhouse base or timber frame are a versatile and convenient solution to create a level and stable foundation for your garden room.
These adjustable supports are typically made of durable materials like plastic or metal and are designed to provide easy height adjustment. To utilise these adjustable risers with your base, begin by preparing and levelling the ground. Once the area is ready, the risers are placed at strategic points to support the summerhouse base.
The risers can be adjusted in height to accommodate any unevenness or slope in the ground, which allows you to achieve a perfectly level base for your garden building, regardless of the variations in the terrain.
The adjustment mechanism can involve telescopic legs, screw jacks, or others that provide flexibility in the height settings. One of the key advantages of using adjustable risers is their adaptability to different ground conditions. Whether you have a sloping or uneven surface, these risers can be adjusted to compensate for variations and ensure a stable and level base for your garden summerhouse.
Additionally, adjustable risers offer the benefit of easy installation and reusability. They can be easily positioned and adjusted during the initial setup, and if you decide to relocate your summerhouse in the future, they can be disassembled and reused at the new location.
Pros and Cons of Using Adjustable Risers
Pros
- Easy and quick installation
- Allows for precise levelling on uneven ground
- Provides stability and support for the summerhouse
- Can be adjusted to accommodate changes in ground level over time
- Reduces the need for extensive excavation or groundwork
- Can be reused or repositioned if needed
- Compatible with various types of flooring or decking materials
Cons
- Additional cost involved with using them
- May not be suitable for extremely soft or unstable ground
- Requires careful adjustment to ensure proper levelling
- May have weight restrictions depending on the specific product
- Some models may require periodic maintenance or adjustments
- Can be visible under certain angles or lighting conditions
Preparing a Base for a Summerhouse
My Final Thoughts
As shown by these summer house base ideas, when it comes to deciding upon the perfect foundation for your summer house or other smaller garden building, several options are suitable.
Whichever one of these base types you choose, the key is to pick a base that is most suited to the size and weight of your summer house, the ground conditions that you are working with and the budget you have to spend.
With a well-made and designed base, your summer house will not only stand the test of time but also provide a delightful retreat where you can relax and soak up the joys of the summer for many years.


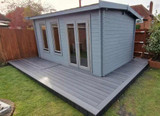

 Author: Matthew Chiappini
Author: Matthew Chiappini
