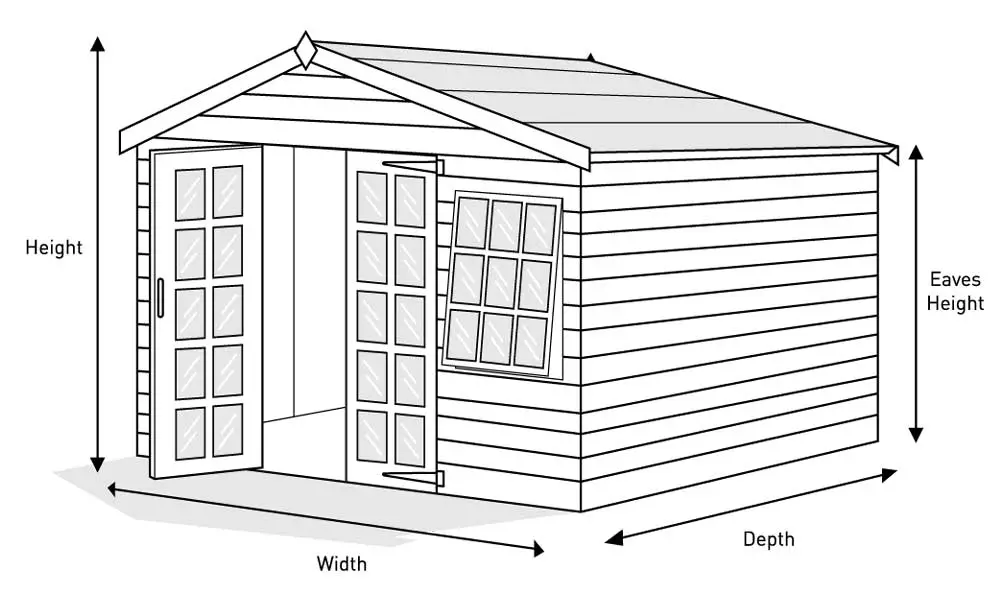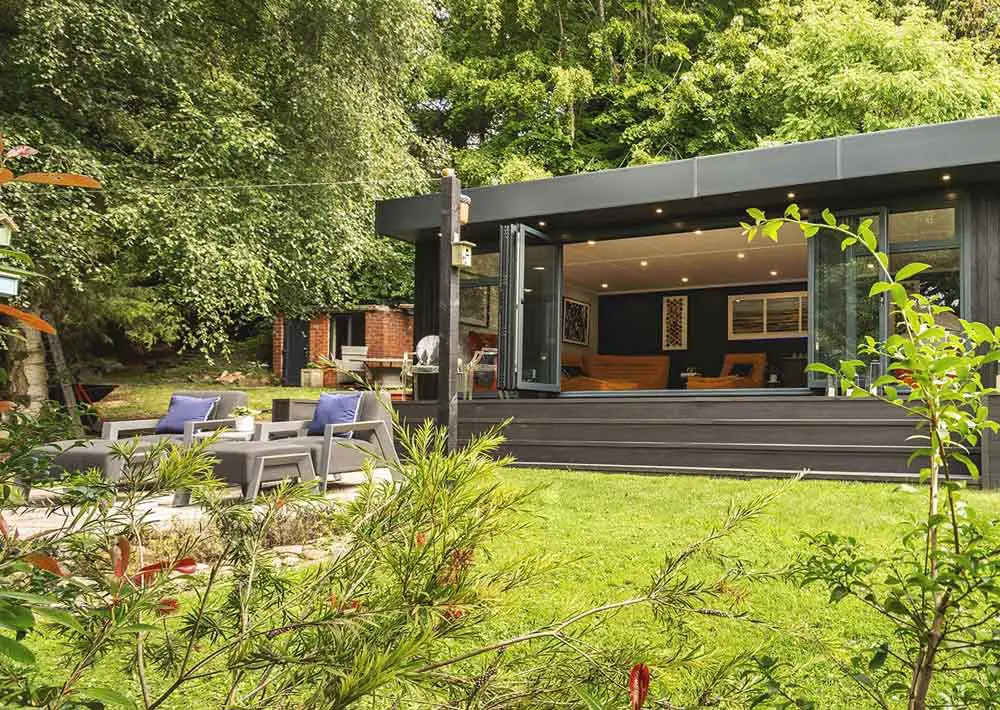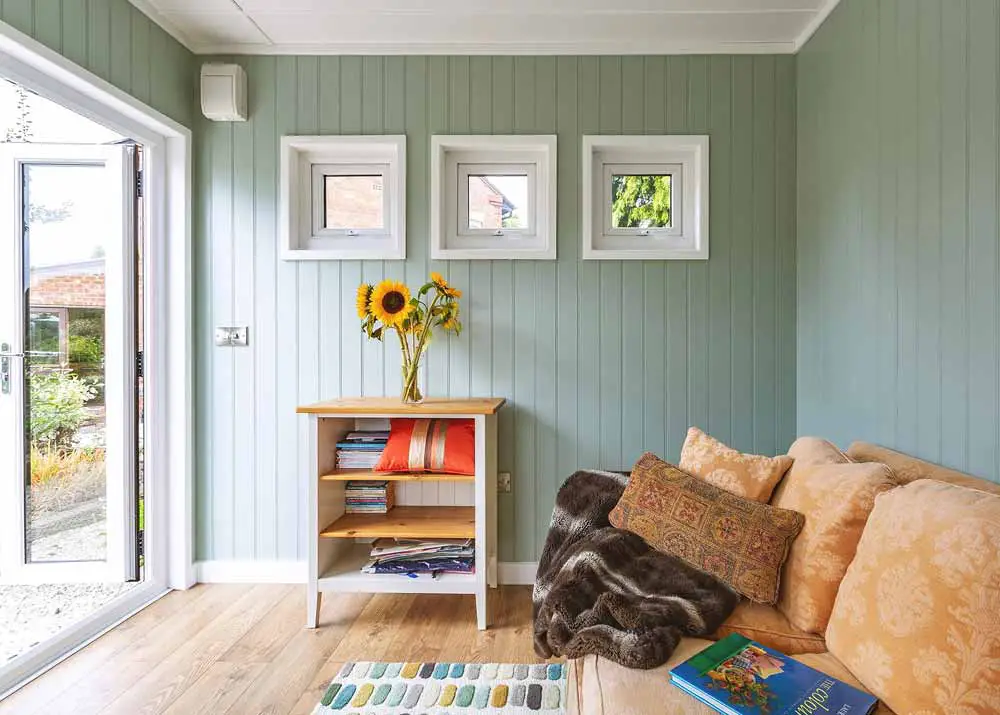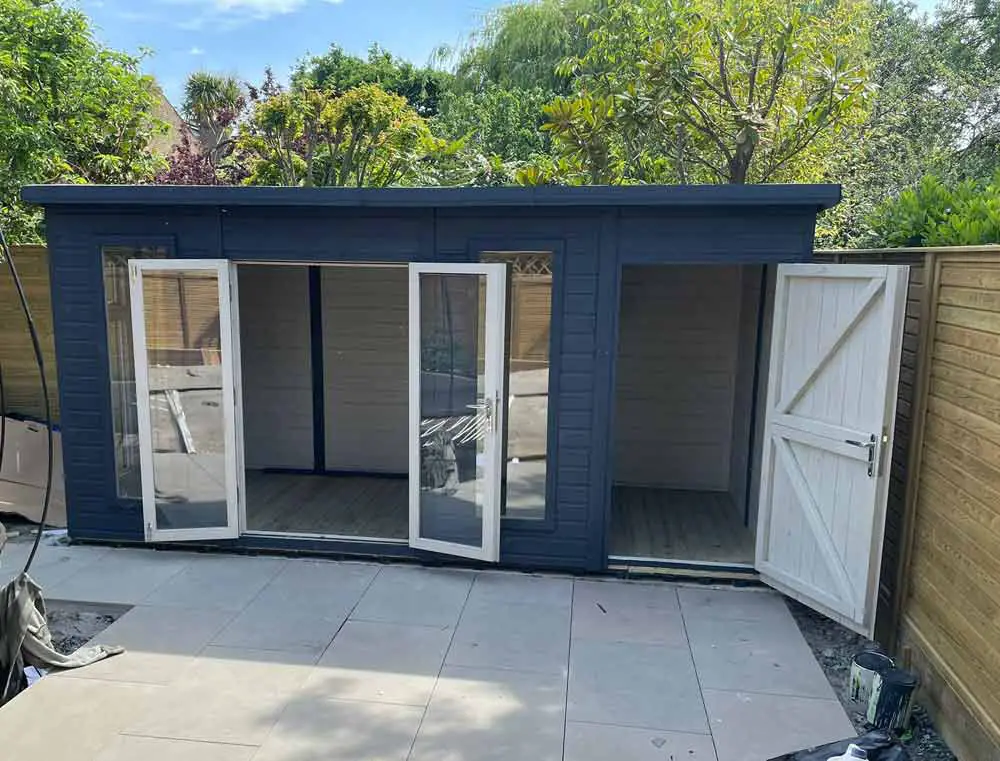In the UK the majority of summer houses and garden buildings fall within the rules for ‘permitted development’, which means that you should not need to obtain planning permission. For instance, if the height of your summerhouse does not exceed 2.5 meters and doesn’t occupy more than 50% of the total garden area, you are unlikely to require summer house planning permission.
However, it is essential to review the specific guidelines and limitations outlined by your local planning authority to ensure compliance.
As a general rule, if your summer house build adheres to the following criteria, it is unlikely that you will require planning permission:
Size and Height of the Summer House

Image credit: rutlandsheds.co.uk
Permitted development rules specify limitations on the maximum height and size of structures that can be constructed without the need for planning permission. A couple of these are that the structure must only be a single story and must not be used as self-contained accommodation.
If the garden building is within 2 meters of a boundary, the permitted overall height (including the roof) is 2.5 meters or approximately 8 ft 2 “.
If the summer house is located over 2 meters from your property’s boundary, then you are allowed a maximum eaves height of 2.5m and a maximum overall height of 3m for a pent or hip roof type, or 4m for an apex roof or dual-pitched roof.
Another rule that you need to adhere to is that the Internal dimensions of summer house buildings and garden rooms must not exceed 30m2 and also not be installed in front of the property.
The Location of the Land and Property

Image credit: cabinmaster.co.uk
The location of your land is another factor that may affect the planning rules for a summer house.
If your property is situated within a conservation area, any areas of outstanding natural beauty, national parks, world heritage sites, or any other designated land with specific planning restrictions, obtaining planning permission is more likely to be necessary.
What is the Use of the Summer House ?

Image credit: cabinmaster.co.uk
The intended use of the summerhouse or garden room is also relevant for planning laws. If you plan to use it solely for personal enjoyment as a garden retreat or storage space, it is more likely to fall within permitted development rights.
However, if you intend to use it for commercial purposes, such as a home office or rental accommodation, you may require planning permission due to the change in land use.
Other Summer House Considerations

Image credit: shedswarehouse.com
Additional factors that may impact the need for planning permission include the impact on neighbouring properties, the appearance of the structure, and any restrictions outlined in your property's title deeds or covenants.
Applying for Planning Permission
Applying for planning permission for a summer house in the UK involves several steps to navigate the planning process effectively. Here is a rundown of the full process:
Initial Research Into Planning Regulations
Start by conducting preliminary research to understand the specific planning regulations and guidelines in your local council area. Visit the website of your local planning authority or contact them directly to obtain information on the application process, required documents, and any local planning policies that may apply to your summer house build.
Recommended Affiliate Partner
Pre-Application Consultation
Consider engaging in a pre-application consultation, as this allows you to discuss your proposal with the planning officers and gain valuable feedback before submitting your formal application. It can help you identify potential issues or modifications that may be necessary to increase your chances of success.
Preparation of Application Documents
There are certain necessary documents for your planning application. Typical requirements include:
- A completed application form: Obtain the appropriate form from your regional planning authority or submit the application online through the Planning Portal (www.planningportal.co.uk).
- Site location plan: Provide a scaled plan indicating the exact location of the summer house on your property, as well as any nearby buildings or features.
- Site and elevation plans: Include detailed plans illustrating the summerhouse base layout and dimensions of the proposed summer house from different perspectives.
- Design and access statement: This document outlines the design rationale, materials, and any impact the summer house may have on the surrounding environment.
- Supporting documents: Depending on your project and location, you may need to include additional documents such as heritage impact assessments, ecological surveys, or flood risk assessments.
Submission of Application
Submit your planning application and the accompanying documents to your local planning department, ensuring that you provide all the required information and pay the necessary application fee. You can submit your application electronically through the Planning Portal or by mail.
Application Review
Once your application is submitted, the planning authority will review it. They will consider factors such as the impact on the surrounding area, compliance with local planning policies, and any objections received from neighbours or relevant stakeholders.
The authority will typically provide a decision within eight weeks, but this can vary depending on the complexity of the application.
Decision and Appeal
The planning authority will inform you of their decision, which can be one of three outcomes, approval, refusal, or conditional approval with specific requirements.
If your application is refused or conditions are imposed that you find unacceptable, you have the right to appeal the decision. The appeals process involves submitting an appeal to the Planning Inspectorate, an independent body that reviews planning decisions.
My Final Thoughts
It is important to note that these guidelines are general, and specific local regulations may vary.
To ascertain the precise requirements for your summerhouse, it is advisable to consult with a planning expert or directly approach your nearest planning authority. They can provide you with accurate information tailored to your location and circumstances.
It is important to be aware that failure to obtain planning permission when required can lead to enforcement action by the planning authority, resulting in the potential for fines, legal complications, and even the requirement to remove or alter the structure.
For proof that your summer house is a permitted addition to your home, I would advise applying for a Lawful Development Certificate. Not only is this useful for your records, but this will also be a useful piece of paperwork to pass on to any future owner.



 Author: Matthew Chiappini
Author: Matthew Chiappini