A conservatory is a room or structure that is typically attached to a main house or other building. It is designed to allow maximum sunlight into the space while providing views of the surrounding outdoor area.
Conservatories are primarily made of glass or transparent materials, including a glass or polycarbonate conservatory roof and glazed structures for the walls. The transparent elements create a greenhouse-like effect, allowing for the growth of plants and the enjoyment of natural light.
Conservatories have historically been used as spaces for relaxing, entertaining, or cultivating plants. They provide a transition between the indoor and outdoor areas of a property, offering a space to enjoy the benefits of nature while still being sheltered from the elements.
In many cases, conservatories are designed to be comfortable all year round, with features such as fixed electrical installations, their independent heating system, insulation, and ventilation, making them an energy-efficient space. Conservatory style, size and purpose can vary from home to home.
In recent years, modern conservatories have also been used as extensions to existing living spaces, with the addition of conservatory furniture and modern conveniences, providing versatile and adaptable areas that can serve a variety of functions.
Frequently Asked Questions
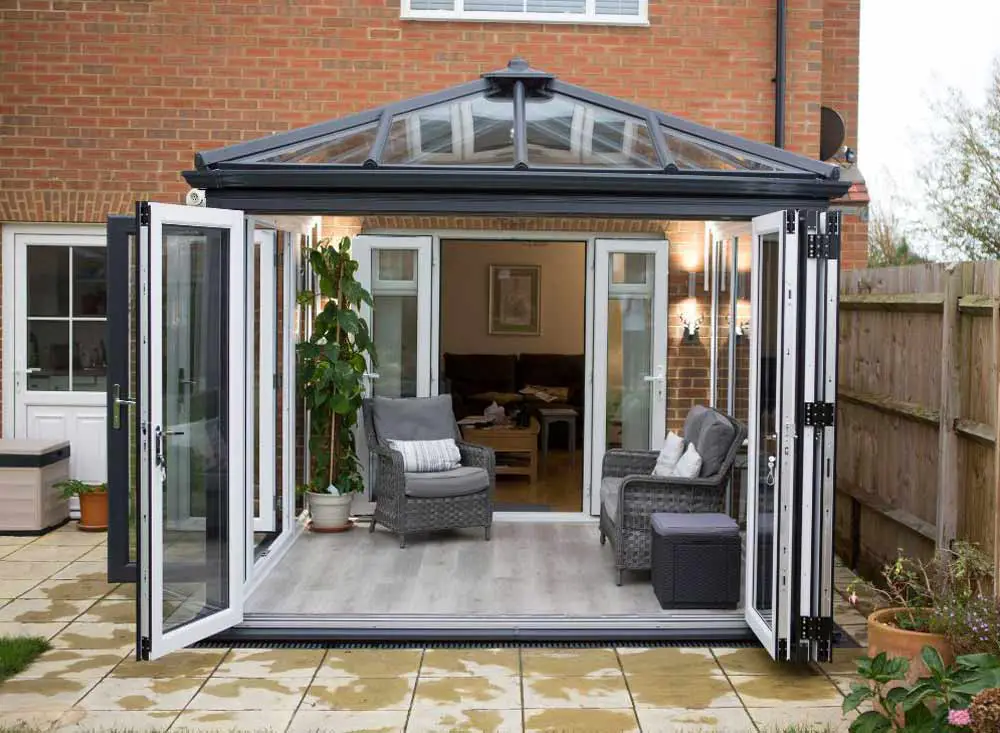
Image credit: roomoutside.com
What is the Dictionary Definition of a Conservatory?
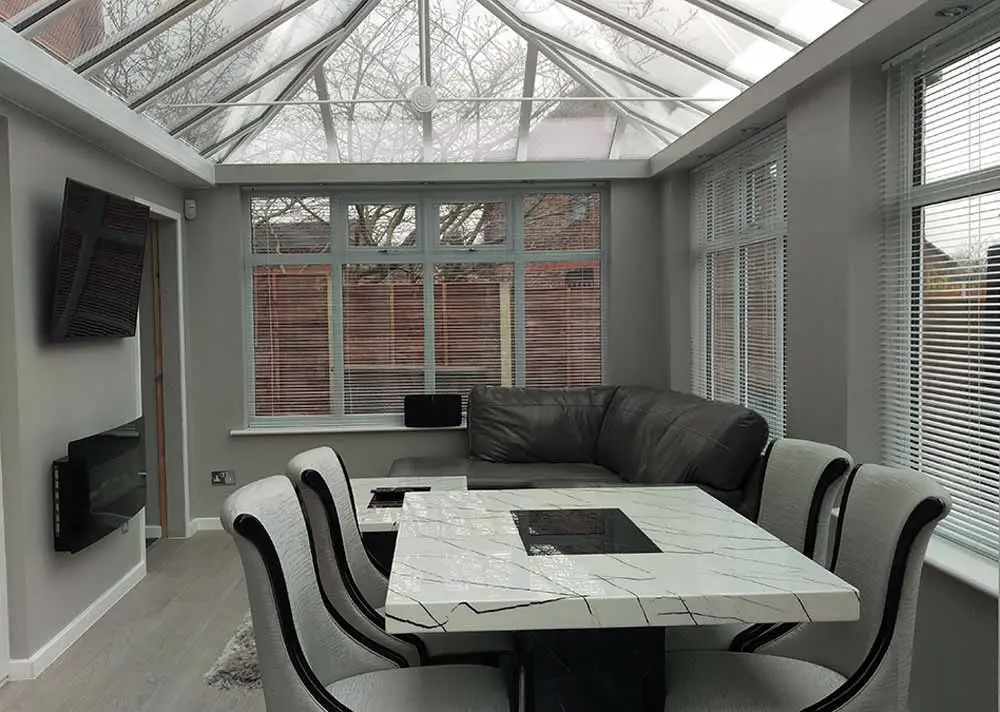
Image credit: malbernwindows.co.uk
According to the Oxford English Dictionary, a conservatory is defined as follows:
1. A room with a glass roof and walls, attached to a house on one side and used as a greenhouse or a sun parlour.
2. A music or drama school, especially one attached to a larger institution or operating as an independent institution.
3. A place for the preservation or display of objects of cultural, historical, or scientific interest.
It's worth noting that the word conservatory can have multiple meanings depending on the context in which it is used. The specific definition may also vary based on the region or country being referred to.
What is Classed as a Conservatory?
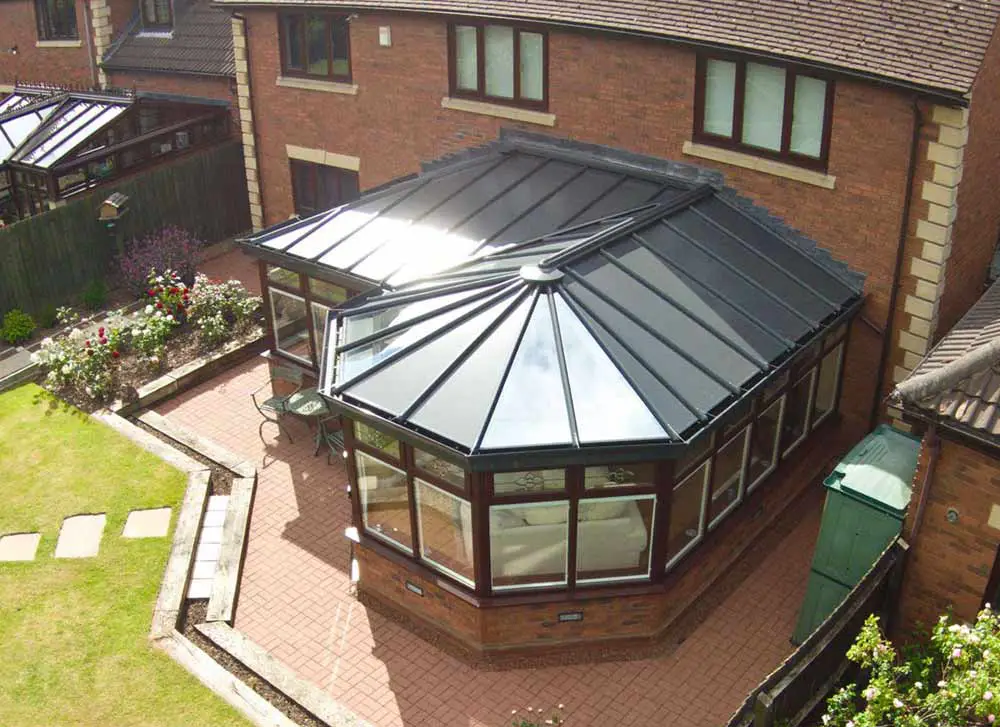
Image credit: forestedgehomeimprovements.com
In the context of buildings and architecture, what is classed as a conservatory can vary and may be subject to specific regulations or definitions set by local authorities.
However, in the UK, some general guidelines can help determine if a structure is classified as a conservatory:
Structure
A conservatory is typically a single-storey home extension made predominantly of glass or transparent materials. It often has a glass or translucent material roof covering and glass walls. The transparent elements allow for natural light to enter the space.
Attachment
A conservatory is usually attached to the main property, either at the side or the rear. It is commonly accessed through a door from the main house.
Separation
To be classified as a conservatory, it should be physically separated from the main dwelling by external-quality doors or windows. This separation helps retain the distinction between the conservatory and the main building.
Usage
Traditionally, a conservatory is used as a space for enjoying the garden, growing plants, or as a sunroom. It provides a transitional space between the indoors and outdoors.
What are the Rules for a Conservatory?
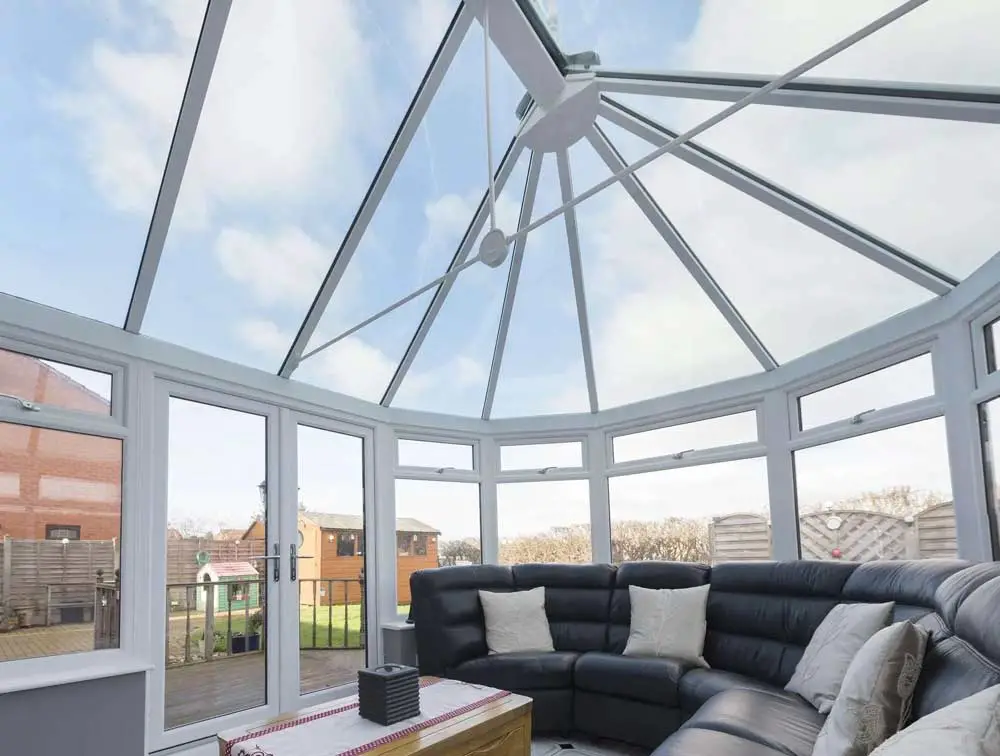
Image credit: consortwindows.com
The rules for a conservatory in the UK can vary depending on factors such as location, size, design, and intended use.
Here are some general guidelines to consider:
Planning Permission
In some cases, you may need to obtain planning permission from your local planning authority before constructing a conservatory. However, many small-scale conservatories are considered "permitted developments" and do not require planning permission, provided they meet certain criteria.
These criteria include size limits, height restrictions, and specific rules for conservation areas, listed buildings, or other designated areas. It's advisable to consult with your local planning authority to determine whether planning permission is required for your specific circumstances.
Building Regulations
Building regulations apply to the construction of conservatories to ensure safety, energy efficiency, and structural integrity. These regulations cover aspects such as structural design, thermal performance, ventilation, glazing, electrical installations, and accessibility.
The relevant building regulations approval is typically required for conservatories, and it's important to ensure compliance with these regulations. Consulting with a qualified architect or builder is recommended to ensure your conservatory meets the necessary building standards.
Neighbouring Properties
It's important to consider the impact of your conservatory on neighbouring properties. The conservatory should not result in significant loss of light, privacy, or cause undue disturbance to neighbouring properties.
If your conservatory is likely to affect neighbouring properties, it's advisable to engage in communication and consultation with the affected parties.
Use and Function
Consider the intended use and function of your conservatory. Different rules may apply if you plan to use it as a habitable living space, such as an extension of your home, as opposed to a non-habitable space like a greenhouse or sunroom.
Additional regulations and requirements may apply, such as those related to insulation, heating, and fire safety. It's important to note that these guidelines provide a general overview, and specific rules and requirements may vary depending on your location and circumstances.
It's always recommended to consult with your local planning authority or seek professional advice from architects, builders, or planning consultants to ensure compliance with the relevant rules and regulations for your specific conservatory project.
Does a Conservatory Count as an Extension?
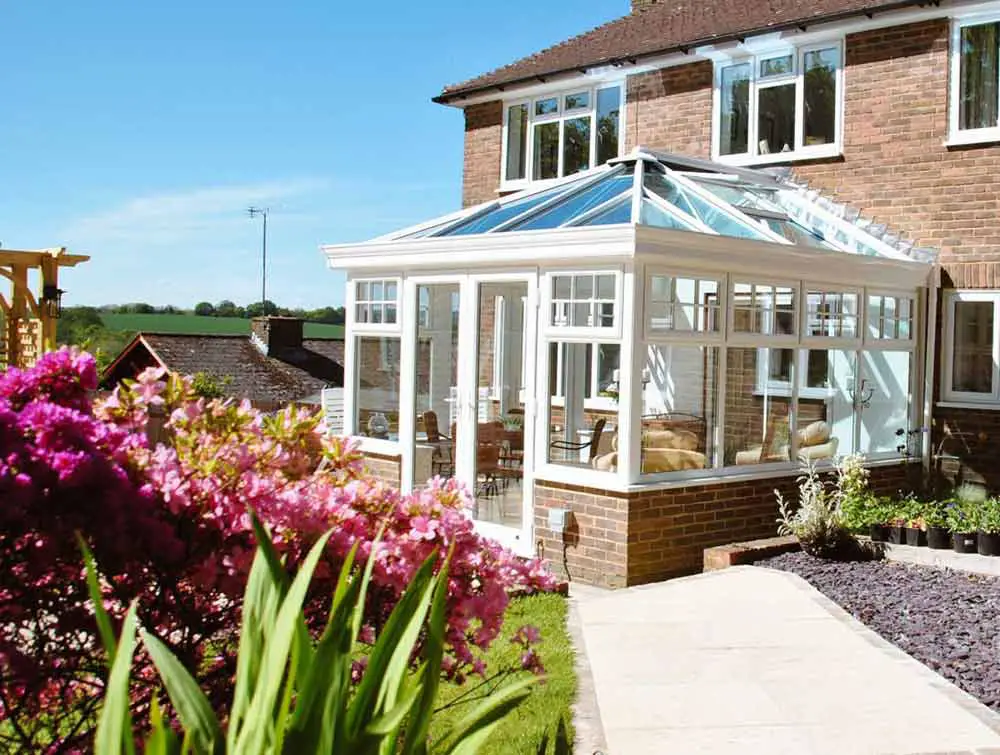
Image credit: hanleytrade.co.uk
When it comes to buildings and construction, a conservatory can be considered as an extension, although there are some differences between the two. A conservatory is typically a single-storey structure with a significant portion of glazing, including a glass or polycarbonate solid roof area and double-glazed windows. It is designed to provide a space that allows ample natural light and a connection to the surrounding outdoor environment.
Conservatories often have a more open and airy feel, with a focus on creating a space for relaxation, enjoying the garden, or cultivating plants. On the other hand, an extension refers to a construction project that expands the existing living space of a building. It can take various forms, including single-storey or multi-storey additions, and may incorporate different materials, such as brick, timber, or rendered walls.
Home extensions are typically integrated with the main property and can be used to create additional rooms, enlarge existing ones, or accommodate specific functional needs. While a conservatory can be considered an extension in the sense that it expands the living space of a property, it is worth noting that conservatories often have distinct characteristics and may be subject to specific regulations and guidelines separate from those governing traditional extensions.
I hope that this information has helped you in your search for answers!



 Author: Matthew Chiappini
Author: Matthew Chiappini
