Welcome to my run-down of the various conservatory types available for your home. Not only will the addition of a conservatory enhance your living space, but also add significant value to your property.
Whether you dream of a cosy sunroom to relax and soak in the natural light or a modern glass extension that blurs the lines between the indoors and outdoors, conservatory manufacturers offer a range of options to suit every taste, budget and use case.
Let's now explore the various types of conservatories to discover the ideal conservatory style for you.
Victorian Conservatory
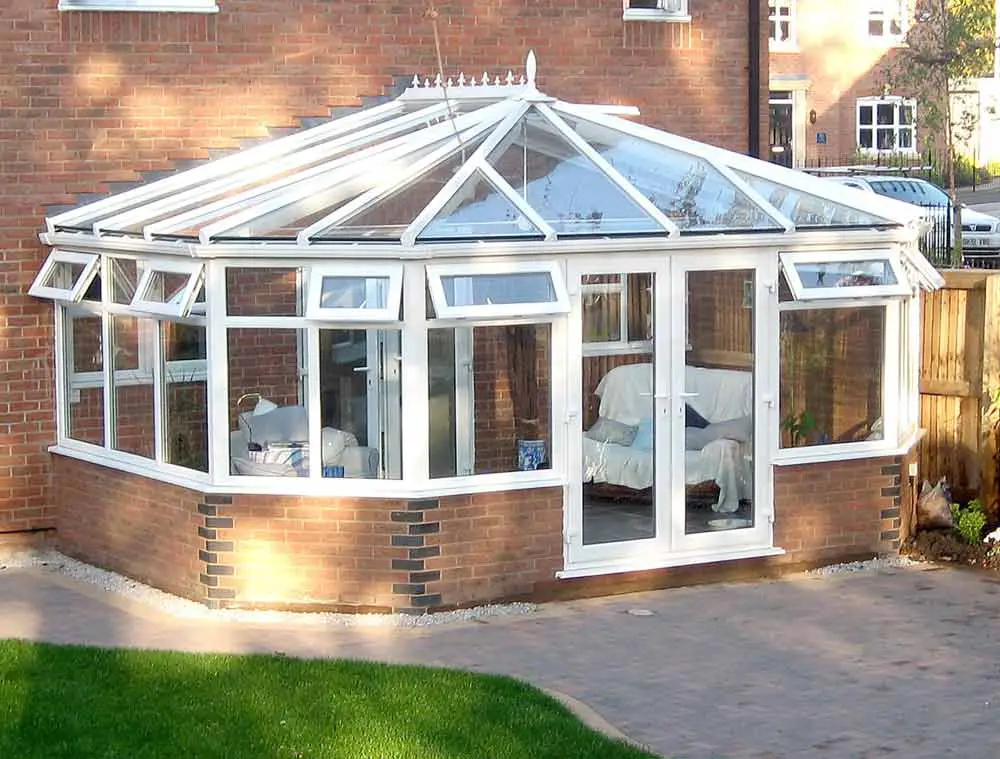
Image credit: sthelenswindows.com
Victorian Conservatory Build Details
Victorian conservatories showcase an exquisite bay-fronted design with a multi-faceted structure, typically featuring three to five facets. They often possess a steeply pitched roof, and the intricate ridge design adds a touch of elegance. The conservatory window frames and windows are tall and elegant, reaching up to the apex of the roof.
Victorian Conservatory Styling
A Victorian conservatory design boasts ornate finials, decorative cresting, and intricate glazing patterns. The use of ornamental cresting along the roofline adds to the classic charm. The design often also incorporates further intricate detailing in the windows and doors, reflecting the architecture of the Victorian era.
The Benefits of Victorian Conservatories
The Victorian-style conservatory offers a charming and romantic ambience, making it an ideal space for relaxation and enjoying garden views. Its multi-faceted structure maximises light intake from various glazed angles, creating a bright and inviting interior.
The elegant design blends well with both traditional and contemporary homes, adding significant aesthetic appeal to any property.
Edwardian or Georgian Conservatories
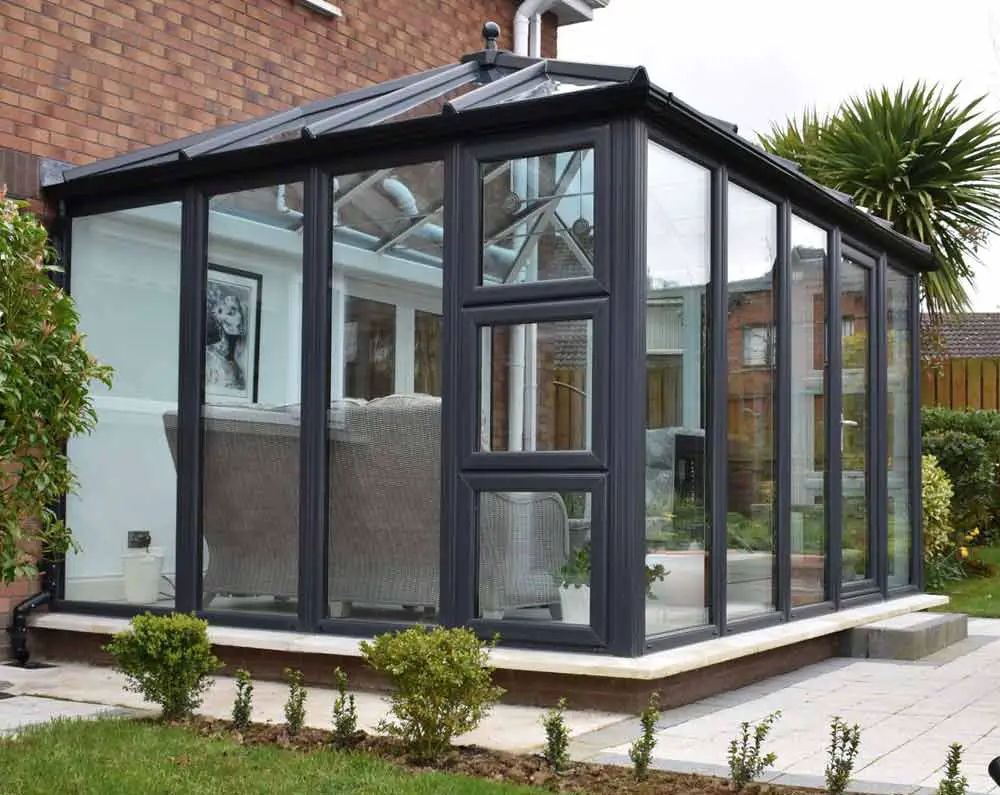
Image credit: designerdoorcompany.com
Georgian or Edwardian Conservatory Build Details
Edwardian and Georgian conservatories feature a rectangular design with a flat front structure. Its symmetrical layout offers a sense of balance and simplicity. The roof is typically pitched, with a central ridge running the length of the conservatory.
Edwardian or Georgian Conservatory Styling
A Georgian or Edwardian conservatory exudes a classic and timeless aesthetic appeal. The emphasis on clean lines and simplicity results in large, unobstructed glazing, allowing for good amounts of natural light. The roof often features a simple, elegant ridge design.
The Benefits of a Georgian or Edwardian Conservatories
The Edwardian and Georgian conservatory style is renowned for its practicality and functionality. Its rectangular shape maximises usable floor space, providing versatility for various conservatory furniture arrangements.
The uncluttered design allows for a wide range of interior styling options, making it a versatile and adaptable space for different purposes and needs.
Gable End Conservatory
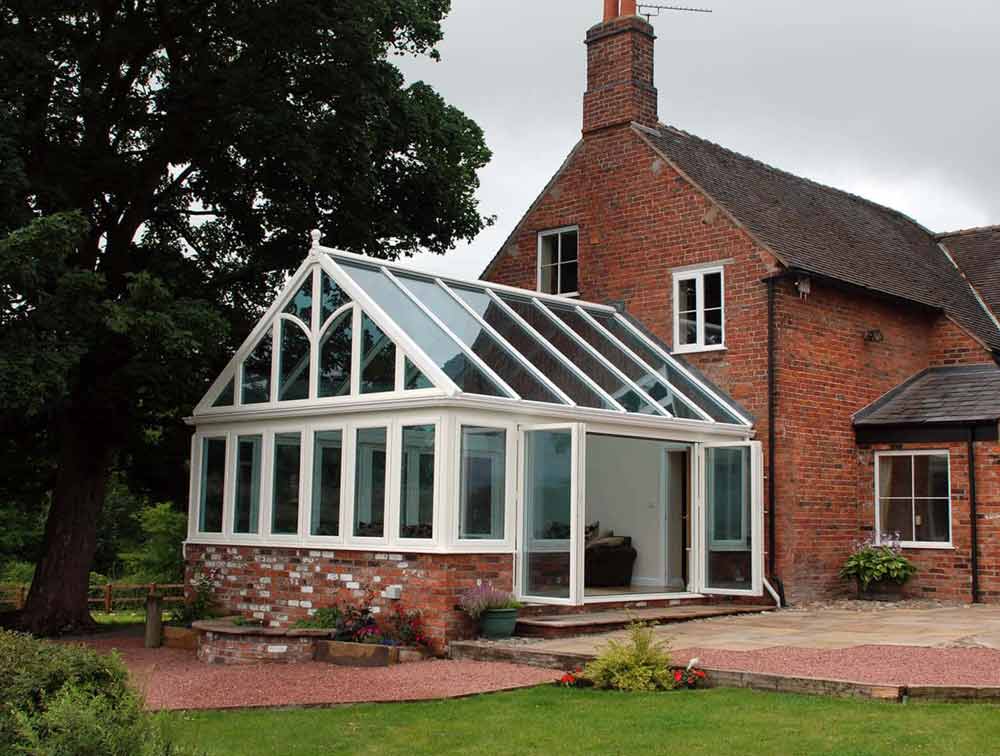
Image credit: emeraldhomeimprovements.co.uk
Gable End Conservatory Build Details
The gable end conservatory design boasts a distinctive triangular front, resembling the shape of a traditional house gable. This type of conservatory typically features glass roofs, a high vaulted roof and glass panels on all sides, creating a spacious and open atmosphere.
Gable Conservatory Styling
Gable end conservatories exude a sense of grandeur and elegance, making them a striking addition to any property. The front-facing gable often features large, decorative glazing, allowing for an abundance of natural light. The pitched roof may incorporate a sunburst design, enhancing its visual appeal and style.
Benefits of a Gable Conservatories
A gable conservatory provides a feeling of space and openness due to its high, vaulted roof. The triangular front adds an architectural focal point to the property, enhancing its curb appeal. The design allows for versatile interior styling and the opportunity to include statement features or hanging plants, creating a stunning and inviting environment.
Lean-to Conservatory
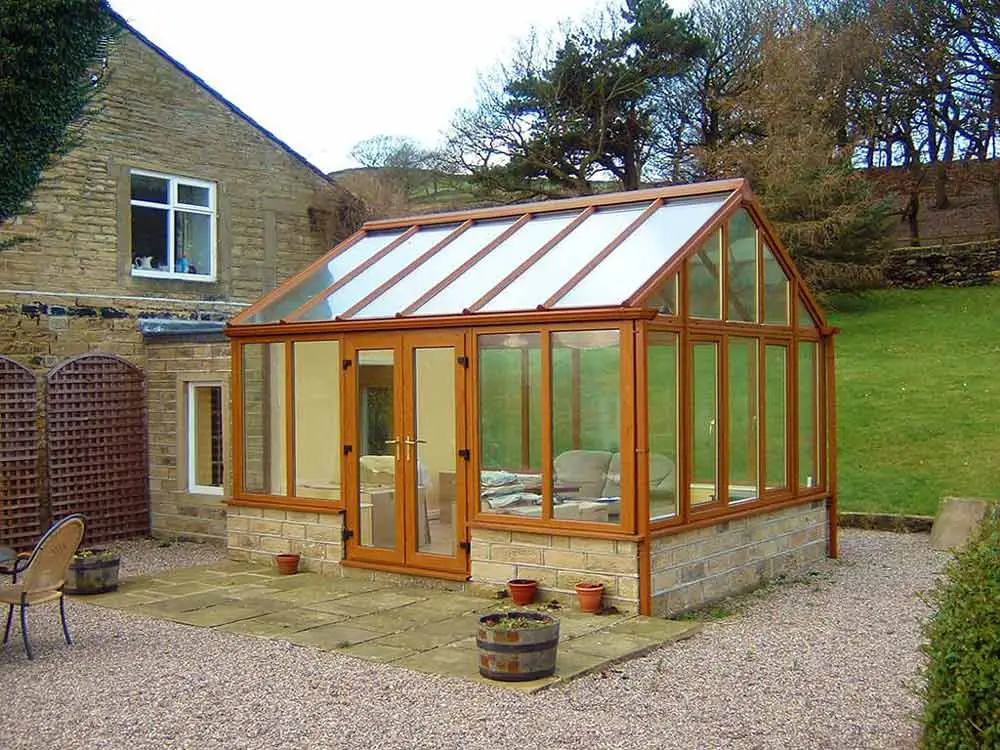
Image credit: priorproducts.co.uk
Lean-to Conservatory Build Details
The Lean-to-conservatory design, also known as a Mediterranean or sunroom conservatory, features a simple, modern design with a single-sloped roof. It is designed to lean against an existing wall, creating a seamless extension to the main property.
Lean-to Conservatory Styling
Lean-to-conservatories embrace a contemporary and minimalistic aesthetic. The sleek, clean lines and flat-roofed structure provide a modern look. The large glazing panels maximize natural light intake, blurring the boundaries between indoors and outdoors.
Benefits of a Lean-to Conservatory
A lean-to-conservatory is an excellent choice for properties with limited space or bungalows, as its design maximises floor space while offering a cosy and inviting ambience. The single-sloped roof facilitates rainwater runoff, and its minimalist style complements modern architecture.
Lantern Roof Conservatory
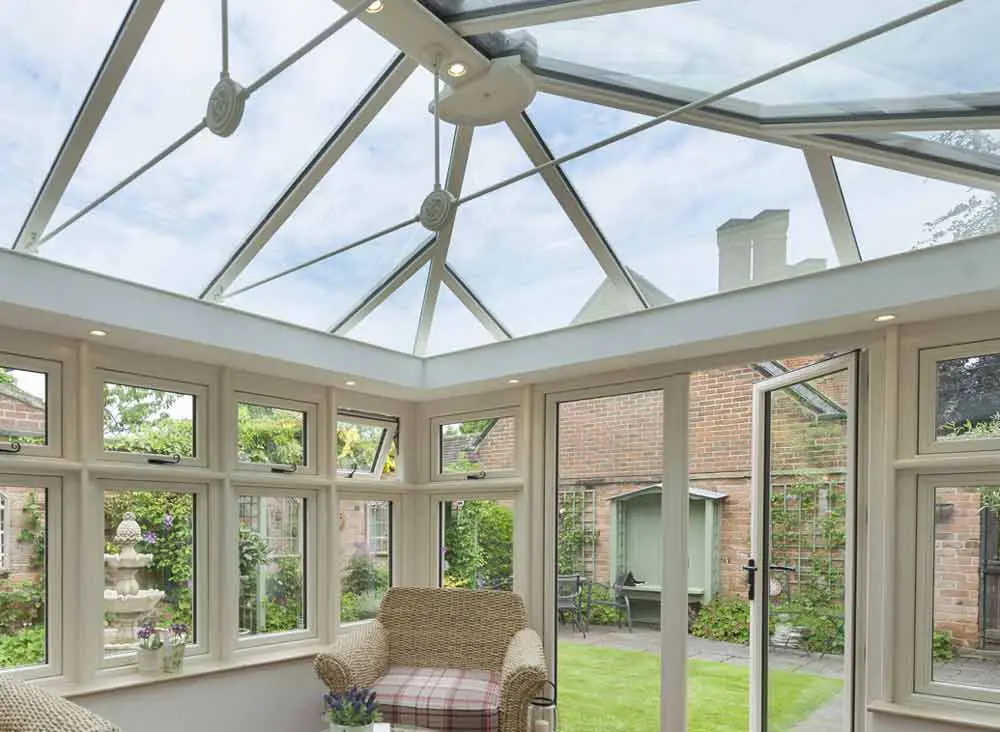
Image credit: barrettswindows.co.uk
Lantern Roof Conservatory Build Details
The lantern roof conservatory features a raised central section in the roof, resembling a lantern. The sides of the glass lantern roof slope downwards, allowing for increased glazing and greater light penetration.
Lantern Roof Conservatory Styling
Lantern glass roof conservatories are known for their stunning architectural features, creating a feeling of height and space within the room. The raised section may also include decorative elements, adding an elegant touch to the design. The glazing around the lantern floods the interior with natural light.
Benefits of a Lantern Roof Conservatory
A Lantern roof conservatory provides an airy and bright environment, making it a perfect spot for enjoying sunlight and stargazing. The raised roof adds a touch of grandeur and becomes a striking centrepiece, enhancing the overall visual appeal of the property.
Tiled Roof Conservatory
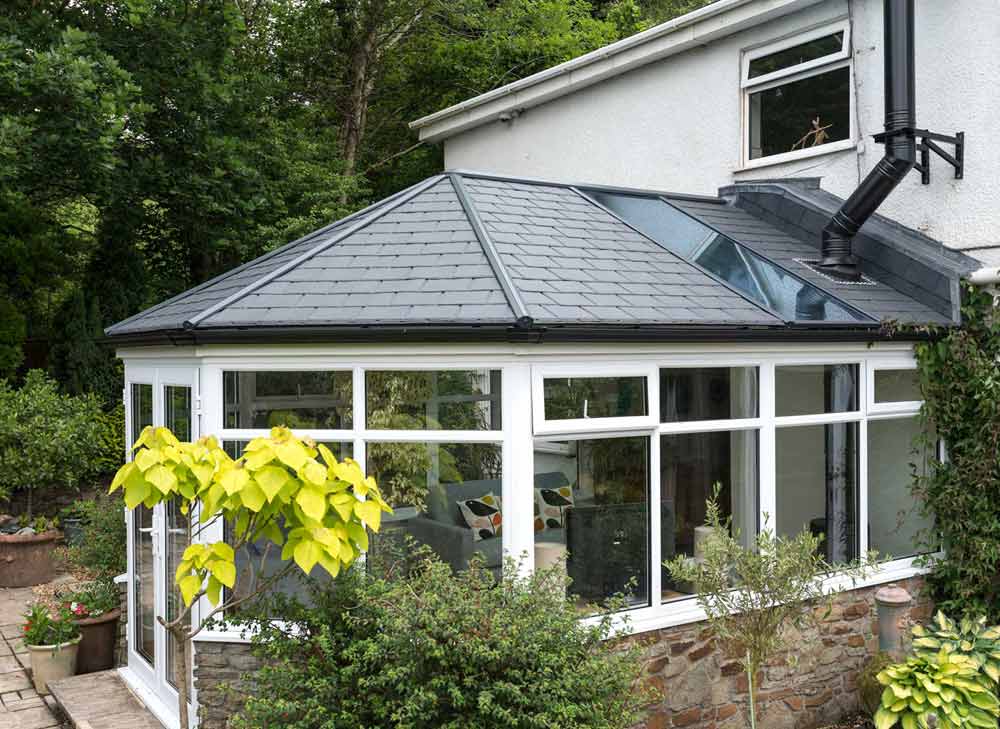
Image credit: leekeswindows.co.uk
Tiled Roof Conservatory Build Details
The Tiled Roof conservatory, also known as a solid roof conservatory, incorporates a roof covered with tiles, slate, or shingles. This design provides superior insulation, making it suitable for year-round use, regardless of weather conditions.
Tiled Roof Conservatory Styling
Tiled Roof conservatories seamlessly blend with the existing roof of the property, creating a natural cohesive extension. The tiles or shingles come in various styles, allowing homeowners to match the conservatory roof with one that suits the main property best.
Benefits of a Tiled Roof Conservatory
A Tiled Roof Conservatory offers exceptional thermal efficiency, maintaining a comfortable temperature throughout the year. For this reason, it provides a cosy atmosphere, making it feel like an integral part of the home's structure rather than a separate extension. The solid roof design also reduces noise from rain, creating a quieter and more peaceful space.
Off the Wall Conservatory
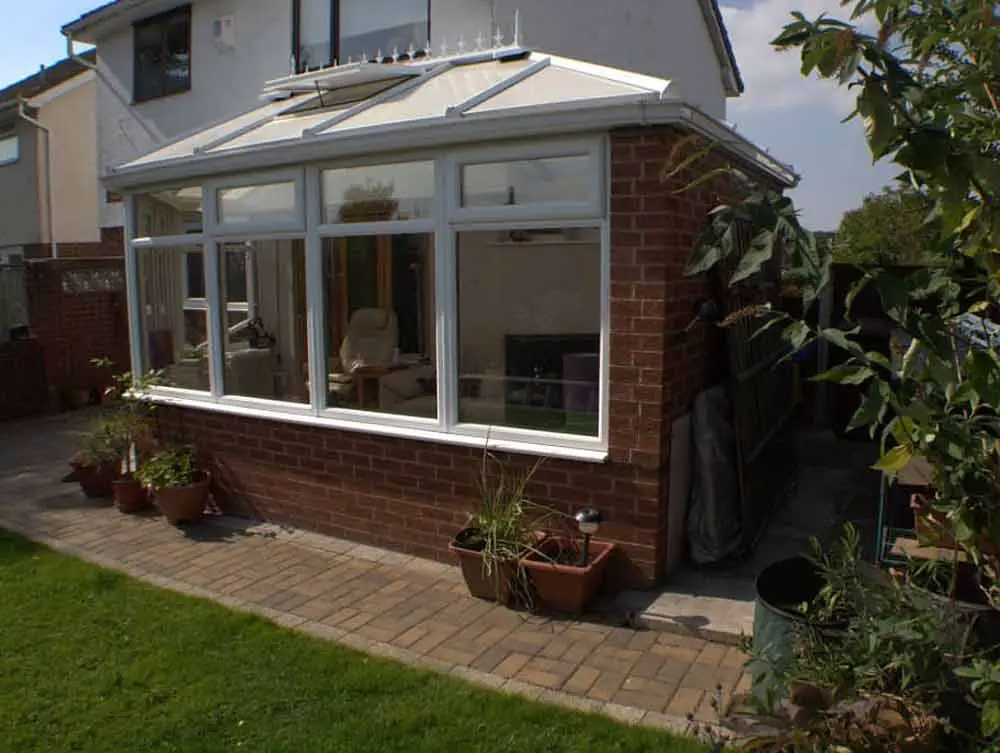
Image credit: conservatoryland.com
Off the Wall Conservatory Build Details
The off-the-wall conservatory, also known as a wrap-around conservatory, is a unique design that wraps around the corner of the property, utilising the unused space effectively. It extends from the existing walls, providing multiple access points to the garden.
Off-the-Wall Conservatory Styling
Off-the-wall conservatories offer a distinctive and contemporary look. They often feature large windows and doors, maximising views of the outdoors. The design allows for flexibility in glazing patterns and door placement.
Benefits of an off the Wall Conservatory
An off-the-wall conservatory makes the most of underutilised external wall spaces, transforming corners into functional and visually appealing areas. Its wrap-around design enhances the sense of openness and connection to the garden, providing an inviting space for relaxation and entertainment.
Orangery
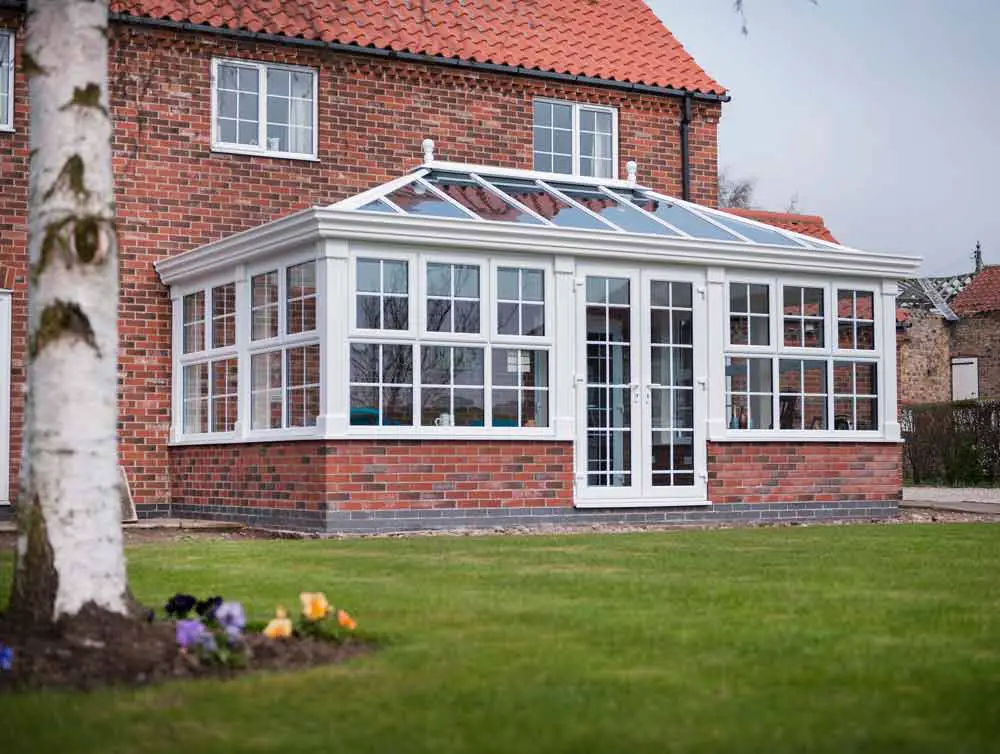
Image credit: synergy-windows.co.uk
Orangery Build Details
An orangery combines the sturdiness of a traditional extension with the elegance and style of a conservatory. It features stone or solid brick pillars that support large glazed areas, creating a harmonious balance between solid and glass elements.
Orangery Styling
Orangeries exude a luxurious and sophisticated aesthetic. The brick or stone pillars add an architectural grandeur, while the extensive glazing floods the space with plenty of natural light. The roof often includes a lantern feature for additional light intake.
Benefits of an Orangery
An orangery offers excellent insulation and energy efficiency, making it a comfortable space throughout the year. The solid pillars and large glazed areas create a warm and inviting atmosphere, perfect for entertaining guests or enjoying family time. Its versatility allows for various uses, from a dining room to a large home office.
P-Shaped Conservatory
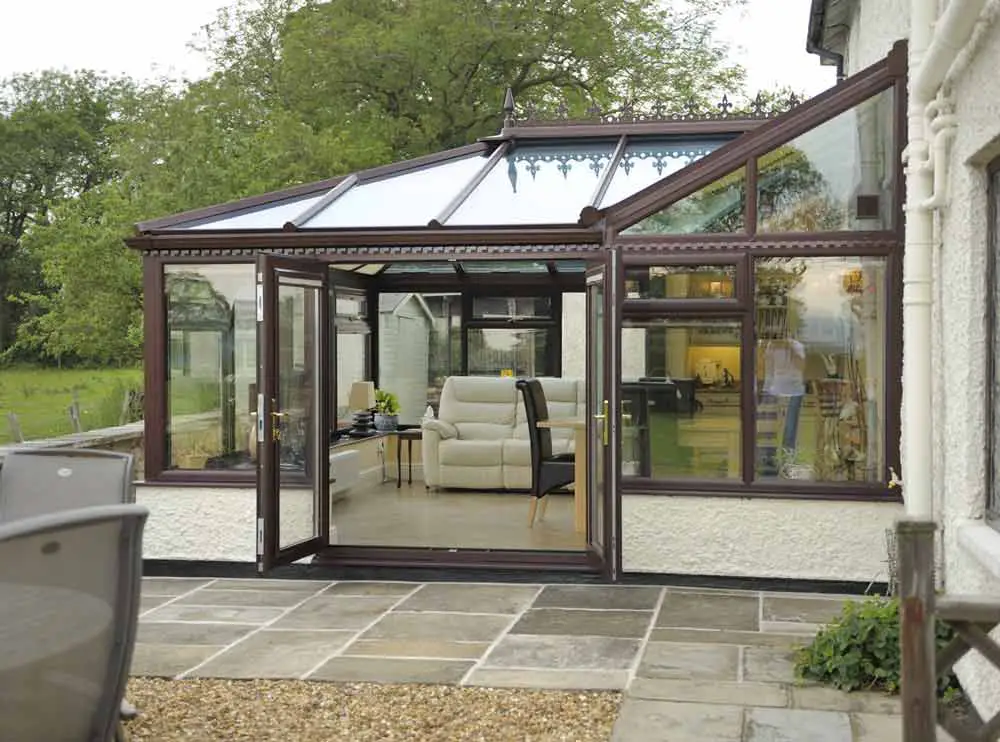
Image credit: ultraframe-conservatories.co.uk
P-Shaped Conservatory Build Details
The P-Shaped conservatory combines two different conservatory styles, often Victorian or Edwardian at one end and lean-to at the other, forming a P-shape. This versatile design creates a spacious and open layout, offering distinct areas for different conservatory uses.
P-Shaped Conservatory Styling
P-Shaped conservatories offer a unique and eye-catching design. The combination of different conservatory styles adds an interesting architectural dimension. The wide curved section provides a panoramic view of the garden or other outdoor space.
Benefits of a P-Shaped Conservatory
A P-Shaped conservatory offers the best of both worlds by providing two separate spaces within one structure. It can be used as a dining area, living space, playroom, or anything else you desire. The layout allows for creative interior design and comfortable segregation of various activities.
T-Shaped Conservatory
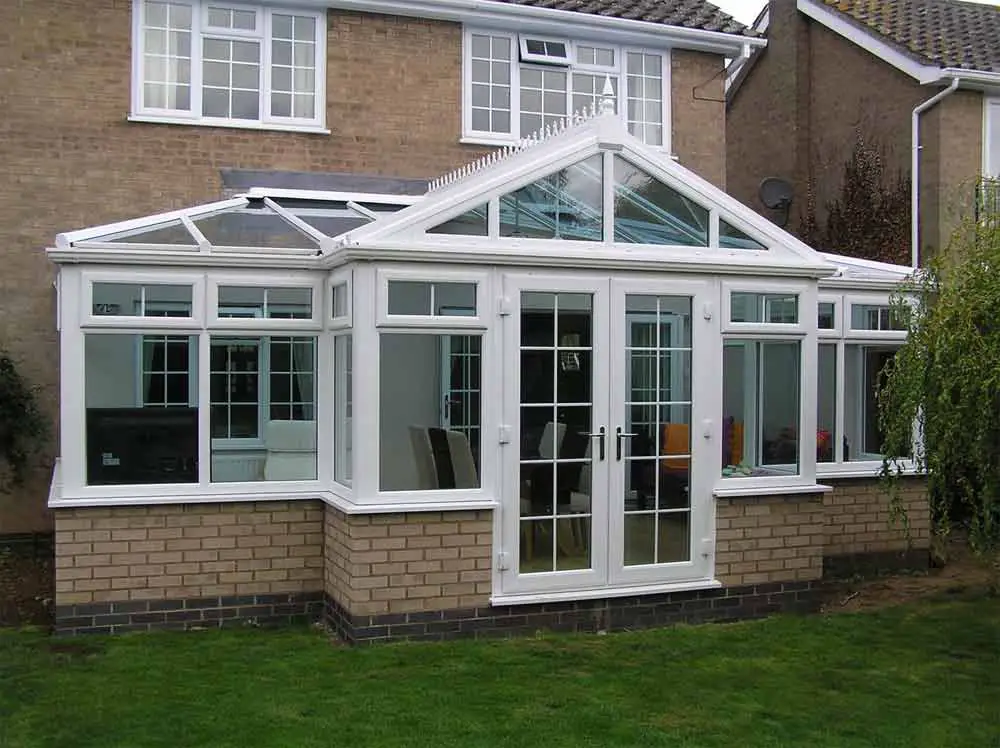
Image credit: emeraldhomeimprovements.co.uk
T-Shaped Conservatory Build Details
The T-shaped conservatory extends in two directions from the main building, forming a T-shape. This grand design creates a substantial living area and becomes a striking focal point of the property.
T-Shaped Conservatory Styling
T-shaped conservatories make a bold statement with their unique layout and impressive size. The central section often features a stunning vaulted roof with a lantern or large skylights, flooding the space with natural light.
Benefits of a T-Shaped Conservatory
A T-shaped conservatory provides ample space for various uses, from entertaining guests to creating a spacious playroom. The two wings offer different vantage points to enjoy the surroundings, and the central area can be used as a relaxation zone. Its architectural splendour enhances the property's visual appeal and adds significant floor space.
L-Shaped Conservatory
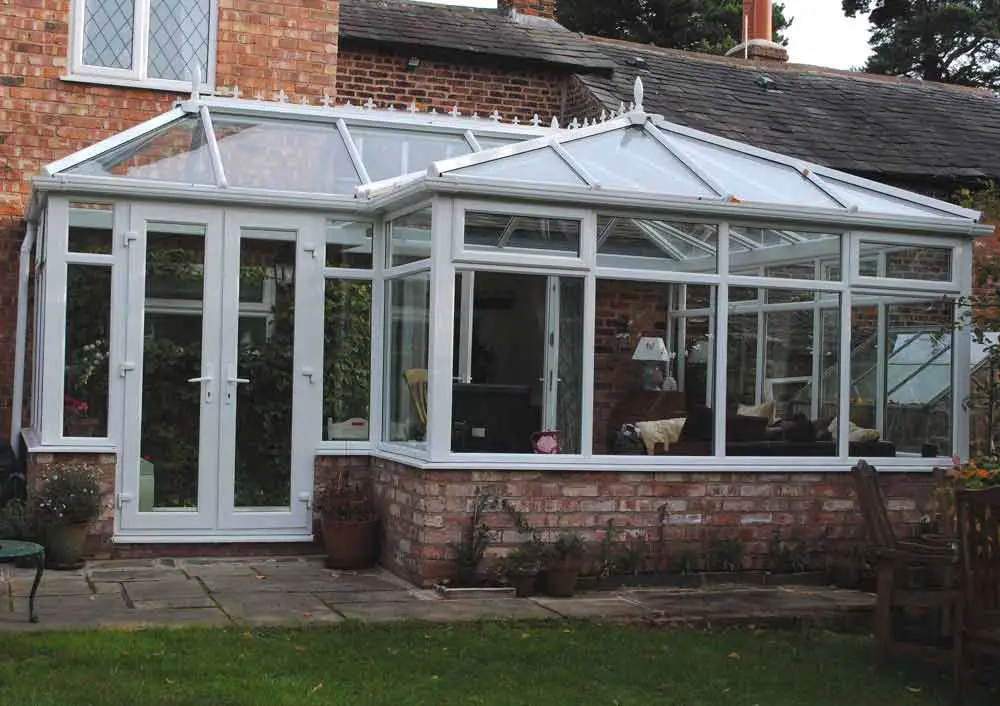
Image credit: doubleglazingontheweb.co.uk
L-Shaped Conservatory Build Details
The L-shaped conservatory wraps around the corner of the property, forming an L-shape and utilising two walls of the house. This design maximises garden views and allows for easy access to the outdoors.
L-Shaped Conservatory Styling
L-shaped conservatories offer a practical and space-efficient design. The L-shape provides two distinct areas within the structure, which can be used for various purposes, such as dining and lounging.
Benefits of an L-shaped Conservatory
An L-shaped conservatory makes efficient use of available space, creating a seamless flow between the indoor and outdoor areas. It maximises natural light intake from different angles, enhancing the brightness and ambience of the space. Its versatile design also allows for flexibility in interior layout and decoration.
U-Shaped Conservatory
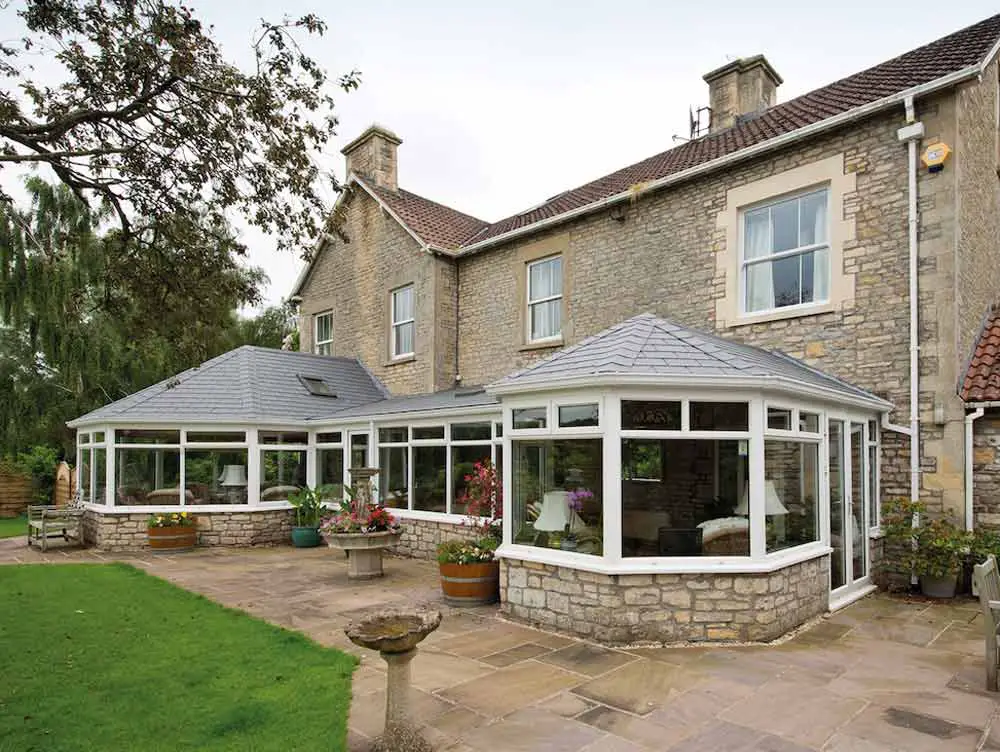
Image credit: cambridgeconservatorycentre.co.uk
U-Shaped Conservatory Build Details
The U-shaped conservatory wraps around three sides of the property, creating a courtyard-like space. This unique design allows for increased glazing from multiple directions, flooding the interior with sunlight.
U-Shaped Conservatory Styling
U-shaped conservatories offer an elegant and open environment. The glazed sections create a sense of unity with the outdoors while maintaining a sheltered and private space.
Benefits of a U-shaped Conservatory
A U-shaped conservatory provides a bright and spacious living area with panoramic views of the surrounding landscape. It offers various possibilities for using the interior space, from creating a serene relaxation area to a vibrant entertainment zone.
The unique design enhances the property's architectural appeal and provides an inviting space for families to gather and enjoy the outdoors.


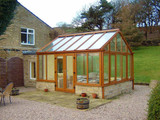
 Author: Matthew Chiappini
Author: Matthew Chiappini