If you're struggling to find somewhere in your home for a downstairs toilet, or just want to utilise the space under the stairs or under stairs cupboard more effectively, you may want to consider using them as an additional toilet.
The point of this article is to delve deeper into the planning of, and some design ideas for building an understairs toilet. Including what is required to plan and create one from scratch. When coming up with under-stairs toilet ideas, there are a variety of things that need to be considered, so let's dig into those now...
Planning and Regulations
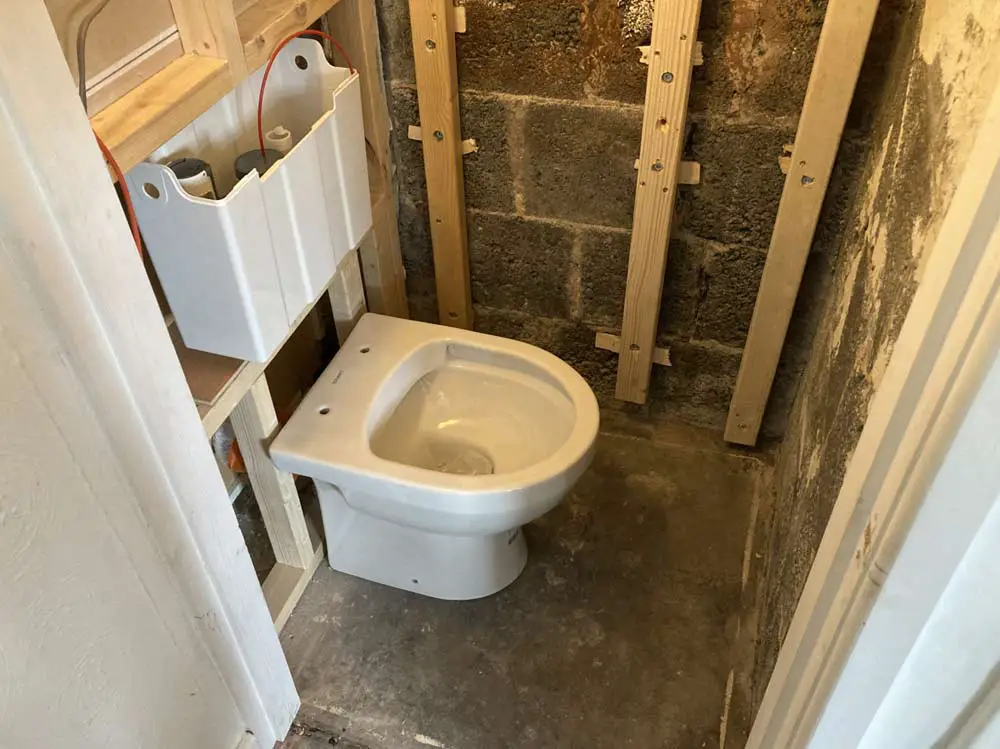
Image credit: plasmadan.com
In most cases, you won't need planning permission to install an understairs toilet. However, it's always a good idea to check with your local council or authority before starting any work.
If you live in a listed building or a conservation area, you are more likely to require planning permission before making any alterations.
Understairs toilets must also comply with certain building regulations. These regulations cover various aspects of the installation, including access, location, and dimensions.
For example, the toilet must be easily accessible, and there must be enough space for the user to move around comfortably.
Further considerations include:
Location of the Toilet
The location of the toilet is also important. It must be installed in a well-ventilated area, and there needs to be adequate lighting for the space.
If there is no window under the stairs (which is likely if you are converting a cupboard), you will need to install a ventilation fan to allow moisture and smells to escape. You should also consider the proximity of the toilet to other rooms in the house and may want to make sure that it is not too close to areas where people eat or sleep.
Under Stairs Toilet Dimensions
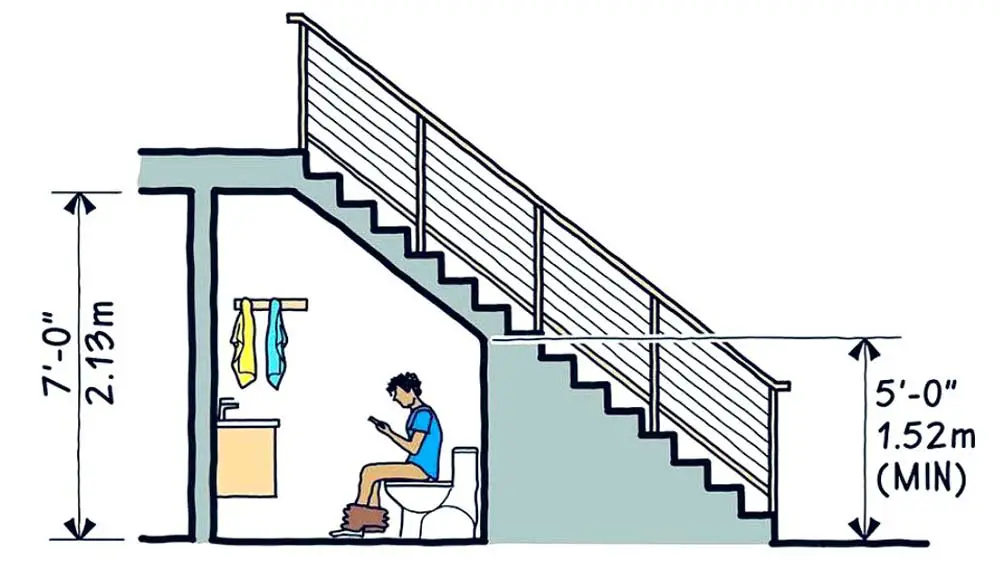
Image credit: twitter.com
The dimensions of your under-stairs toilet space must comply with building regulations. The minimum height of the room should be 2.1m, and the minimum floor area should be 1.8 square metres.
The toilet itself should be positioned at least 30cm away from any side wall or obstruction, and there needs to be enough space for the user to access the toilet and sink comfortably.
Toilet Access
The entrance to the understairs toilet space must be wide enough to accommodate a wheelchair if required and if you're installing a door, it must open outwards to ensure that the user can exit the toilet easily in an emergency.
Designing the Layout
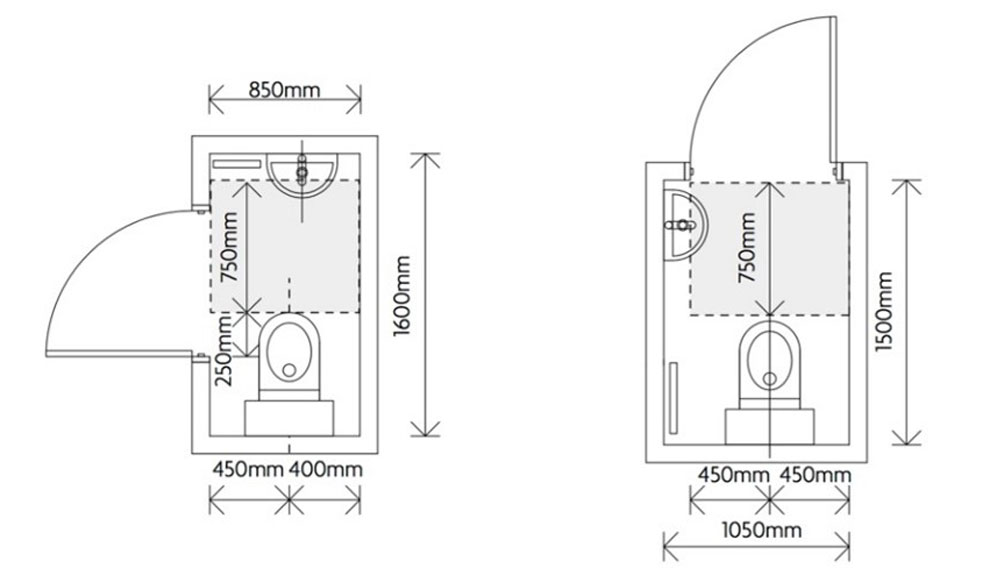
Image credit: labc.co.uk
When designing the layout for an under-stairs toilet, there are several factors to consider to ensure that you make the most of the limited space available. Here are some helpful tips for a more functional space:
Maximise Space
The first step in designing your understairs toilet is to maximise the available space. This can be achieved by using clever storage solutions, such as built-in shelves or cupboards, to keep clutter to a minimum.
It's also worth considering using a wall-mounted sink and wall-mounted toilet to open up the floor space, creating the illusion of more room. You may even want to look into a combined toilet and sink unit that, as the name suggests, has both in one.
If it is a viable option, a concealed toilet cistern is another great option for use under the stairs as it is hidden behind the wall, making the toilet look more sleek and modern. It also saves on valuable floor space.
Bringing in Light
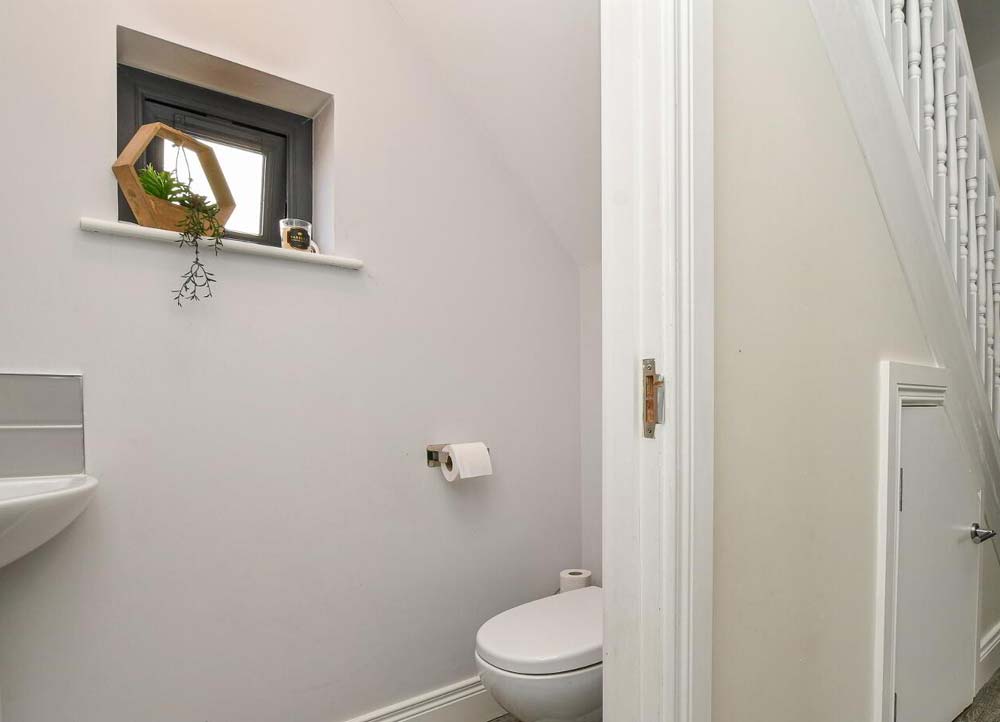
Image credit: propertypal.com
Most understairs storage cupboards tend to be quite dark and cramped, with no window to bring in any natural light. To make the area feel brighter and more open, consider using paler colours and glossy tiles that will reflect the overhead light and bounce it around the space.
Another way to bring in more light is by using artificial lighting. Consider installing a combination of ceiling lights, wall lights, and even LED strip lights to create a bright and welcoming atmosphere.
If the location of the toilet allows, you could also fit a small window to bring in natural light.
Creating Ventilation
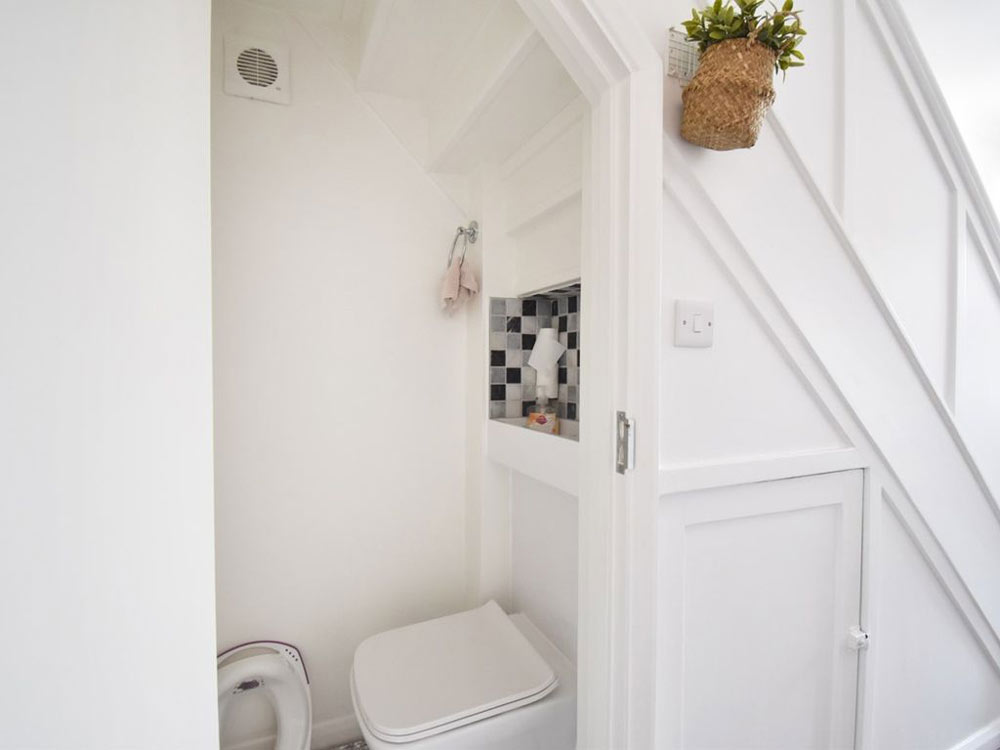
Image credit: zoopla.co.uk
Proper ventilation is essential in any bathroom or toilet, and there is no exception when adding one under your stairs.
An understairs toilet can quickly become stuffy and humid, which can lead to mould and mildew growth. To prevent this, ensure that your toilet has adequate ventilation to prevent the build-up of moisture and unpleasant odours.
This can be achieved through the installation of an extractor fan or a window. If neither of these options is possible, consider installing a vent in the door to allow air to circulate.
Choosing the Right Door
When choosing a door for your under-stairs toilet, consider how it will open for the best use of space. A bi-fold or concertina door are both good options, as they won't swing out into the hall as a standard door will.
Storage Solutions
One of the most important aspects to consider when building an under-stairs toilet is storage. Maximising the available space is crucial, especially if you have a very limited area to work with. Here are some extra storage solutions to help you make the most of your space:
Install Shelves
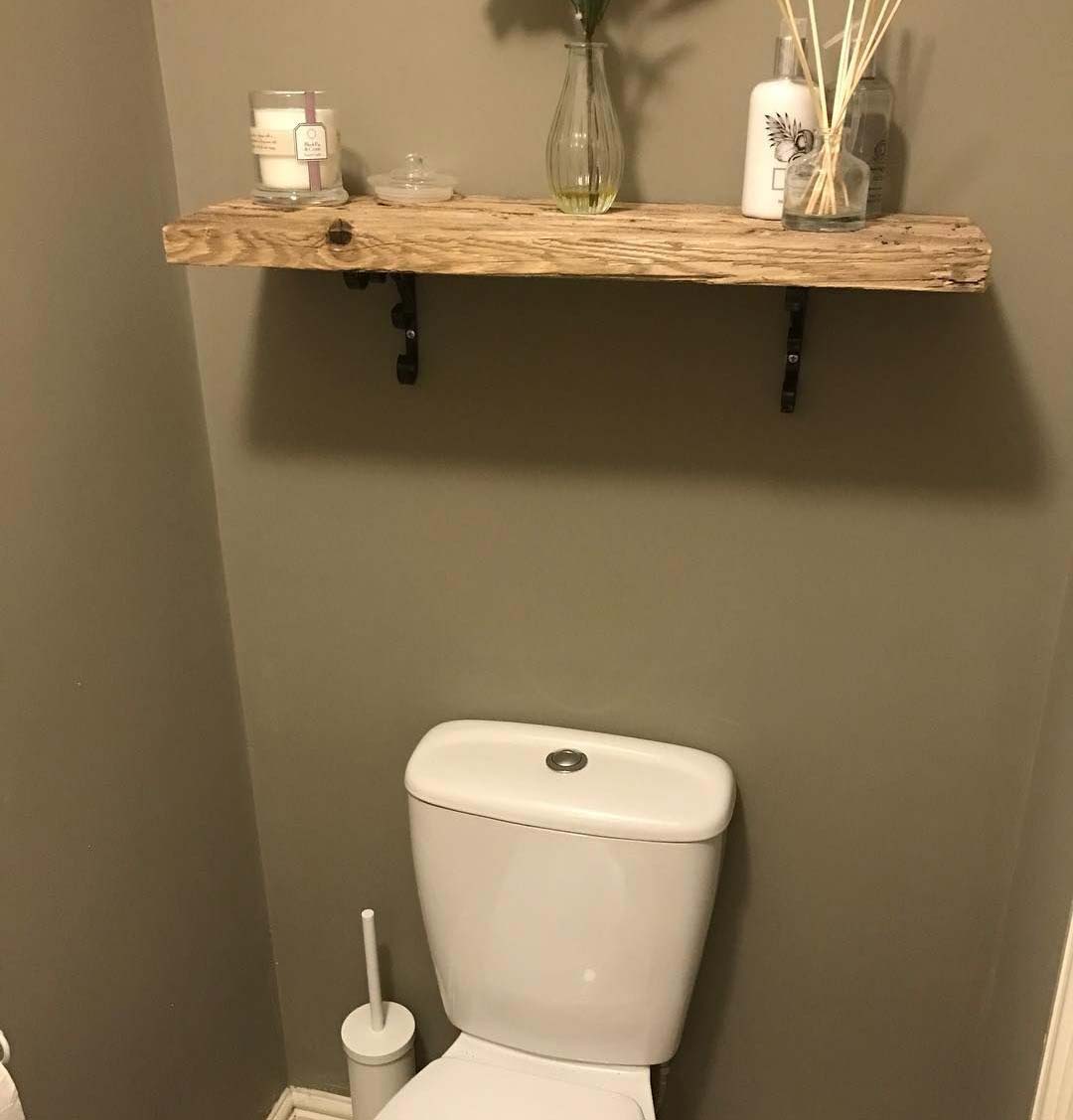
Image credit: pinterest.co.uk
Installing shelves is a great way to add storage space to your small understairs toilet. You can use them to house toiletries, other bathroom essentials, or decorative objects such as photos or ornaments.
Consider using floating shelves for a clean and modern look.
Utilise Storage Baskets
If you prefer a more organised space, storage baskets are an excellent option. They come in different sizes and materials, so you can choose the ones that best fit your toilet's style. You can use them to store toilet rolls, wipes and other items you need to keep within reach.
Add Mirrored Storage
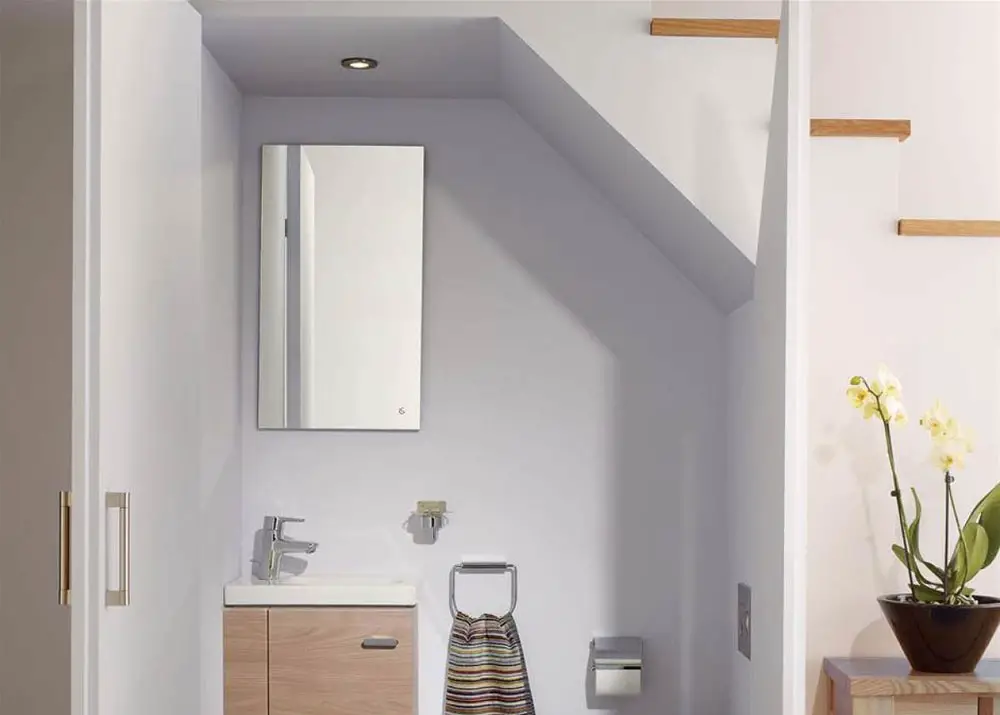
Image credit: bathroomplanet.com
A wall-mounted storage cabinet with a built-in mirror is a clever way to save space and add functionality to your understairs toilet. You can use the storage space to store toiletries, makeup, and other small items. Plus, a mirror is always a useful addition to any bathroom or toilet.
Flooring Options
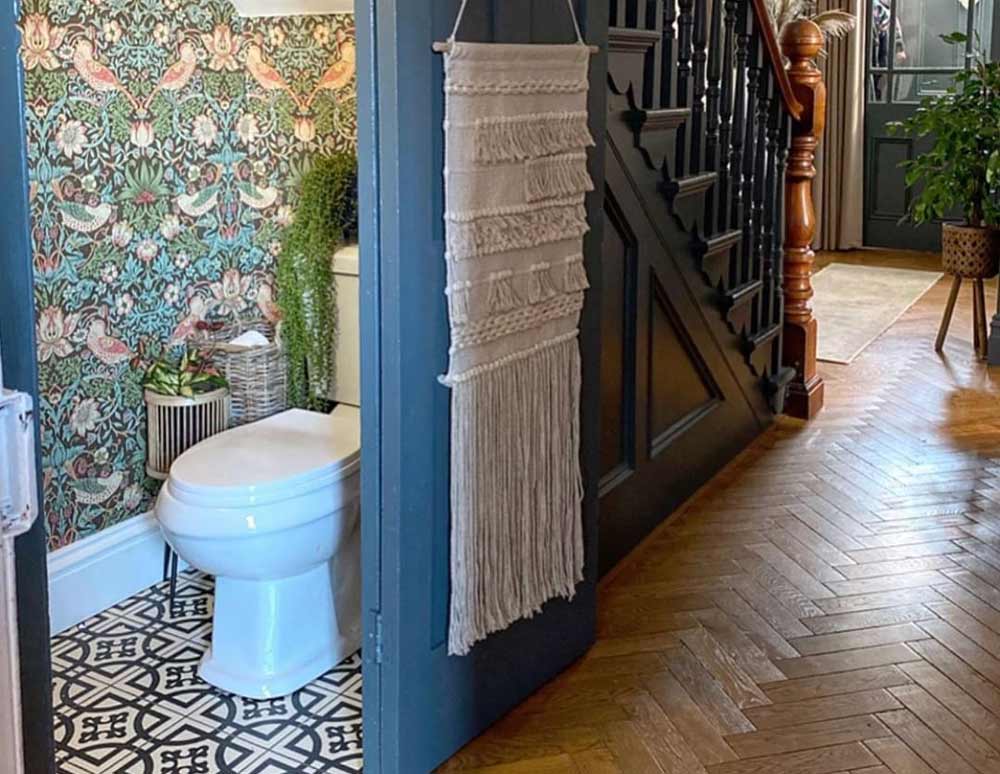
Image credit: pinterest.co.uk
The flooring in your under stairs toilet needs to be durable, moisture-resistant, and easy to clean. Here are my tips to help you make the right flooring choice:
Floor Tiles
Ceramic tiles are a practical and popular choice for your under-stairs toilet floor and if you have fitted them before, are a relatively easy job to by yourself. Some design considerations include:
- Colour: Lighter colours will help to make the space feel bigger and brighter. However, as it is likely to be a small space, you could be bolder in your choice of colours if you want to make a statement.
- Size: Large tiles can help to make the space feel bigger, while smaller tiles create a more intricate and detailed look and feel.
- Pattern: You can use tiles to create interesting patterns on your under-stairs toilet floor. Herringbone, chevron, and hexagon tiles are all popular choices.
- Grout: The colour of the grout can make a big difference to the overall look of your tiles. White grout is a classic choice, while coloured grout, or even sparkly grout, can help to create a more modern and edgy look.
Vinyl Flooring
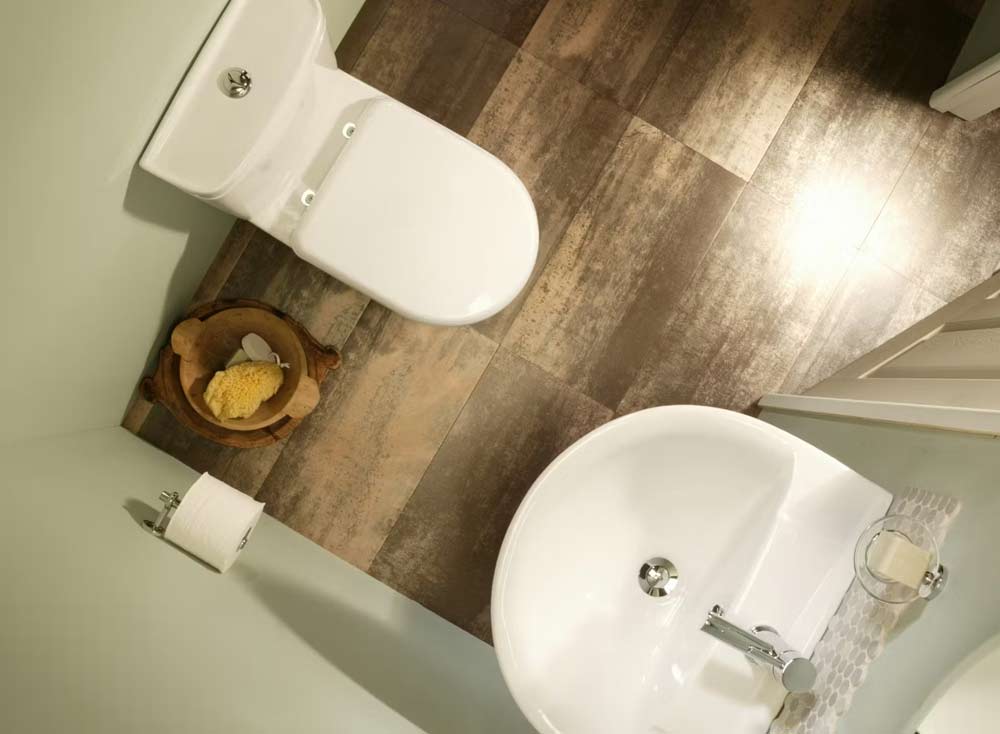
Image credit: more-bathrooms.co.uk
Vinyl is a cost-effective and low-maintenance option for under-stairs toilets. It comes in a range of designs and is easy to measure, cut and install.
Laminate Flooring
Laminate flooring is a good option if you want to create a wood-effect look in your under-stairs toilet. It is easy to clean and maintain but may not be as durable as tiles or vinyl.
How to Decorate Your Understairs Toilet
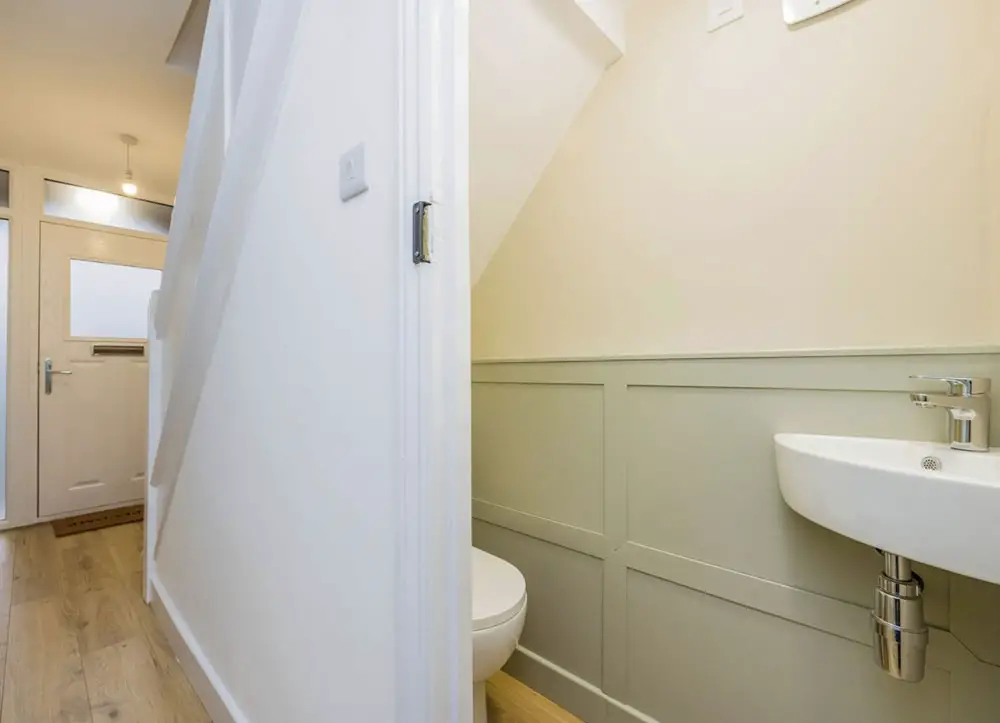
Image credit: openrent.co.uk
Decorating your under stairs toilet is the bit that everyone is going to see, so it is important to get this right. First, consider the size and shape of the space. A small space can benefit from light colours and minimal decor to create a sense of openness. Whereas a larger space may allow for darker colours, bolder patterns and more decorative elements.
One way to add interest to your under stairs toilet is with a bold pattern. A statement wallpaper or tiled feature wall can create a focal point and add personality to the space. Just be sure to balance the bold pattern with neutral elements, such as a white sink or toilet, to prevent the decor from feeling too much.
Another option is to use light pastel colours to create a soft but airy atmosphere. Pale blues, greens, and pinks can create a calming effect, while white and grey can create a clean and modern look.
I also recommend using a matte finish paint, as opposed to satin or silk, as it not only looks better (in my humble opinion) but also shows fewer imperfections on the wall surfaces.
Finally, a few well-chosen accessories, such as a framed print or small plant, can add some interest, without cluttering the small space.
Plumbing and Waste Management
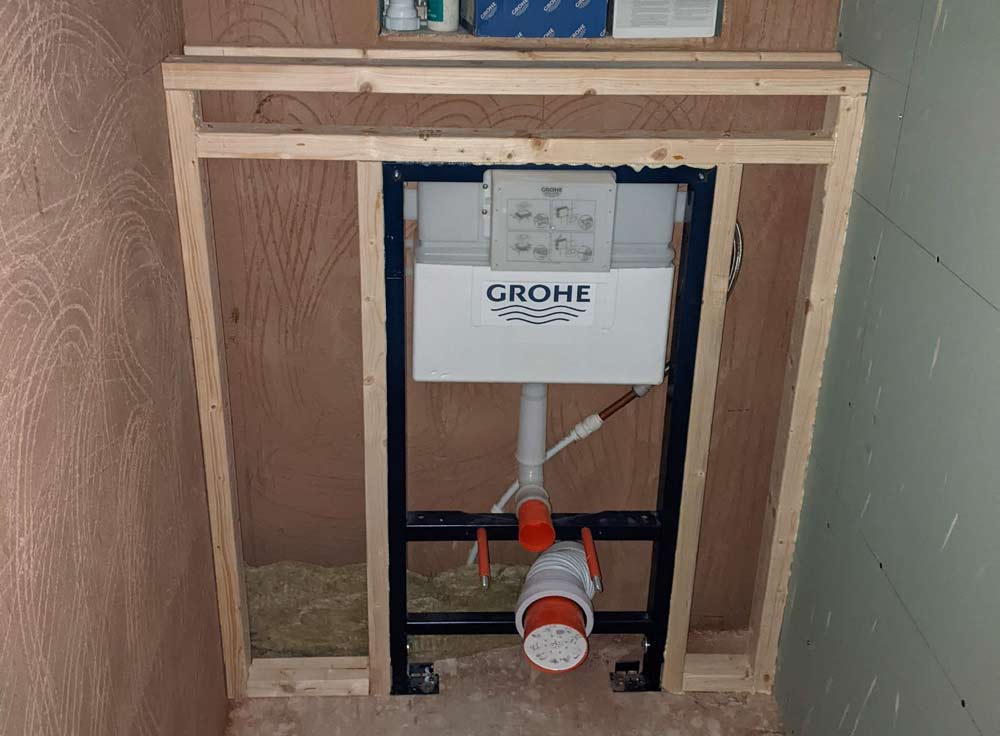
Image credit: buildhub.org.uk
Plumbing and waste management of the toilet are another two crucial aspects that need to be thought through in detail. Here are the areas you need to think about::
Plumbing Considerations
You will need to ensure that there is a water supply and drainage system in place for the toilet to function properly. This may involve installing new pipes or connecting to existing ones elsewhere in the property. You will also need to ensure that there is enough water pressure to meet the demands of the new toilet.
It is important to hire a qualified plumber to determine this and carry out this work, ensuring that it is done safely and to code.
Disposing of Waste
The waste from the downstairs loo will need to be disposed of properly. This can be done by connecting the toilet to the existing soil pipe or by installing a separate system just for this space.
If you are connecting to the existing system, you will need to ensure that the system can handle the additional waste that will be created. A qualified plumber can help you determine whether this is the case.
Frequently Asked Questions
How much does it cost to install a toilet under the stairs in the UK?
The cost of installing a toilet under the stairs in the UK can vary depending on several factors such as the location of the property, the size of the space available, and the materials required.
On average, the cost of installing a toilet under the stairs can range from £2,000 to £4,000. It is important to obtain a quote from a qualified plumber or bathroom fitter to get an accurate estimate of the costs.
What are the requirements for waste pipe installation in an under-stairs toilet?
The soil pipe must be at least 40mm in diameter and be connected to the main soil stack. The soil pipe must also have a minimum fall of 1:80 to ensure that waste flows freely.
It is recommended to consult a professional plumber or bathroom fitter to ensure that the waste pipe installation meets the necessary requirements.
What is the minimum head height required for a toilet under stairs in a terraced house?
The minimum head height required for a toilet under stairs in a terraced house is 2 meters. This is to ensure that there is enough clearance for people to use the toilet comfortably without hitting their heads on the ceiling.
If the head height is less than 2 meters, it may be necessary to consider alternative options such as a macerator toilet or lowering the floor level.
What are the standard dimensions for a small downstairs toilet?
The standard dimensions for a small downstairs toilet are approximately 80cm x 140cm. This is the minimum size recommended by bathroom design experts to ensure that the toilet is functional and comfortable to use.
It is important to consider the layout of the space and the placement of fixtures such as the toilet and sink to ensure that the toilet is practical and meets your needs.




 Author: Matthew Chiappini
Author: Matthew Chiappini